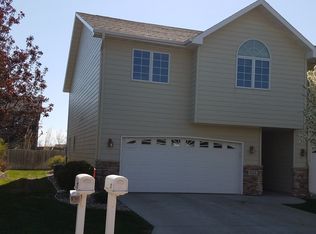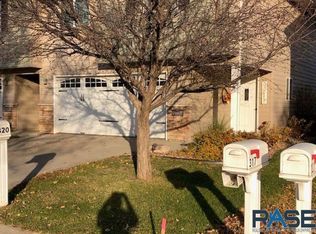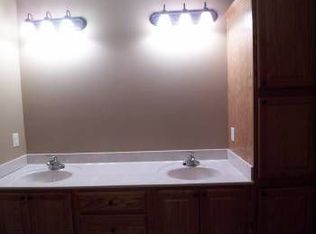Sold for $297,000 on 04/03/24
$297,000
322 S Spring Pl, Brandon, SD 57005
3beds
2,170sqft
Townhouse
Built in 2005
3,589.34 Square Feet Lot
$314,000 Zestimate®
$137/sqft
$2,033 Estimated rent
Home value
$314,000
$298,000 - $330,000
$2,033/mo
Zestimate® history
Loading...
Owner options
Explore your selling options
What's special
Maintenance free living at its best! This 3 bed, 3.5 bath two story townhome offers over 2,000sqft and plenty of amenities to go with it. The main floor features vaulted ceilings, a half bath, a formal dining room off the kitchen with a slider, and a triple sided fireplace nestled in the living room. Upstairs includes the primary bedroom with a large WIC, a full bath complete with a whirlpool tub, and dual sinks. Down the hall is the laundry room, another bedroom, a full bath and a lofted area full of natural light and a WIC. In the basement you'll find the family room, along with the third bedroom and a 3/4th bath. The attached garage includes water hookups and a heater that stays! Cozy up to the fireplace in the winter and spend time in the beautifully landscaped backyard in the summer! Come see this gorgeous townhome today!
Zillow last checked: 8 hours ago
Listing updated: April 03, 2024 at 02:32pm
Listed by:
Sophie Daly,
Hegg, REALTORS
Bought with:
Ryan R Olson
Source: Realtor Association of the Sioux Empire,MLS#: 22400080
Facts & features
Interior
Bedrooms & bathrooms
- Bedrooms: 3
- Bathrooms: 4
- Full bathrooms: 2
- 3/4 bathrooms: 1
- 1/2 bathrooms: 1
Primary bedroom
- Description: Full bath with double sinks- WIC
- Level: Upper
- Area: 196
- Dimensions: 14 x 14
Bedroom 2
- Description: WIC
- Level: Upper
- Area: 121
- Dimensions: 11 x 11
Bedroom 3
- Description: Dbl closet
- Level: Basement
- Area: 121
- Dimensions: 11 x 11
Dining room
- Description: Slider to patio & 3 sided fireplace
- Level: Main
- Area: 90
- Dimensions: 9 x 10
Family room
- Level: Basement
- Area: 210
- Dimensions: 15 x 14
Kitchen
- Level: Main
- Area: 110
- Dimensions: 10 x 11
Living room
- Description: Tray ceiling overlooks loft
- Level: Main
- Area: 210
- Dimensions: 15 x 14
Heating
- Natural Gas
Cooling
- Central Air
Appliances
- Included: Dishwasher, Disposal, Dryer, Electric Range, Microwave, Refrigerator, Washer
Features
- Master Bath, Vaulted Ceiling(s)
- Flooring: Carpet, Concrete, Tile, Wood
- Basement: Full
- Number of fireplaces: 1
- Fireplace features: Gas
Interior area
- Total interior livable area: 2,170 sqft
- Finished area above ground: 1,720
- Finished area below ground: 450
Property
Parking
- Total spaces: 2
- Parking features: Concrete
- Garage spaces: 2
Features
- Levels: Two
- Patio & porch: Patio
- Fencing: Partial
Lot
- Size: 3,589 sqft
- Dimensions: 33.91 X 94
- Features: City Lot
Details
- Parcel number: 79519
Construction
Type & style
- Home type: Townhouse
- Architectural style: Two Story
- Property subtype: Townhouse
Materials
- Cement Siding
- Roof: Composition
Condition
- Year built: 2005
Utilities & green energy
- Sewer: Public Sewer
- Water: Public
Community & neighborhood
Location
- Region: Brandon
- Subdivision: Sunrise Estates
HOA & financial
HOA
- Has HOA: Yes
- HOA fee: $200 monthly
- Amenities included: Maintenance Structure, Maintenance Grounds, Snow Removal
Other
Other facts
- Listing terms: Conventional
- Road surface type: Curb and Gutter
Price history
| Date | Event | Price |
|---|---|---|
| 4/3/2024 | Sold | $297,000-1%$137/sqft |
Source: | ||
| 1/2/2024 | Listed for sale | $300,000+14.3%$138/sqft |
Source: | ||
| 10/6/2021 | Sold | $262,500+1%$121/sqft |
Source: | ||
| 8/26/2021 | Listed for sale | $260,000+41.3%$120/sqft |
Source: | ||
| 8/25/2017 | Sold | $184,000+16.5%$85/sqft |
Source: | ||
Public tax history
Tax history is unavailable.
Neighborhood: 57005
Nearby schools
GreatSchools rating
- 9/10Robert Bennis Elementary - 05Grades: K-4Distance: 2.4 mi
- 9/10Brandon Valley Middle School - 02Grades: 7-8Distance: 1.5 mi
- 7/10Brandon Valley High School - 01Grades: 9-12Distance: 1.1 mi
Schools provided by the listing agent
- Elementary: Brandon ES
- Middle: Brandon Valley MS
- High: Brandon Valley HS
- District: Brandon Valley 49-2
Source: Realtor Association of the Sioux Empire. This data may not be complete. We recommend contacting the local school district to confirm school assignments for this home.

Get pre-qualified for a loan
At Zillow Home Loans, we can pre-qualify you in as little as 5 minutes with no impact to your credit score.An equal housing lender. NMLS #10287.


