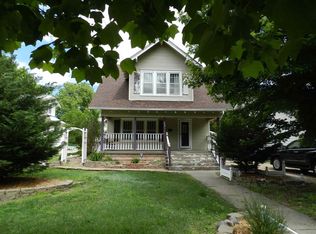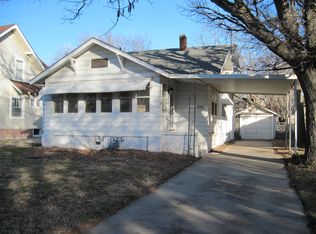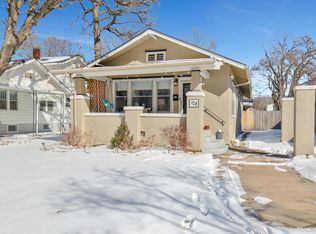Sold
Price Unknown
322 S Rutan Ave, Wichita, KS 67218
3beds
1,446sqft
Single Family Onsite Built
Built in 1920
6,534 Square Feet Lot
$228,200 Zestimate®
$--/sqft
$1,532 Estimated rent
Home value
$228,200
$208,000 - $251,000
$1,532/mo
Zestimate® history
Loading...
Owner options
Explore your selling options
What's special
Charming Historic Bungalow Just Steps from College Hill Park! Nestled in one of Wichita’s most beloved neighborhoods, this timeless bungalow blends classic character with thoughtful updates. A brand-new roof (2024) adds peace of mind, while original hardwood floors and a stunning historic chandelier in the formal dining room evoke the charm of a bygone era. The spacious formal dining room, with its grand proportions, could easily double as a beautiful home library—ideal for book lovers or those in need of a quiet study space. A convenient half-bath is located on the main floor—perfect for guests—while upstairs you’ll find three generously sized bedrooms, a full bath, and a laundry room ideally situated near the bedrooms. Each room is graced with beautiful natural light thanks to oversized windows throughout. The quaint bistro-style kitchen offers abundant cabinetry and storage, making it as functional as it is inviting. Step outside and enjoy the privacy of a fully fenced yard—perfect for pets, play, or quiet evenings under the stars. Additional updates include a new water heater (2024) and a replaced HVAC control board, ensuring comfort and efficiency. Enjoy morning strolls to nearby coffee shops or spend the afternoon relaxing in College Hill Park, just a short walk away. With downtown Wichita minutes away, this home offers the perfect blend of historic charm and modern convenience. Schedule your private showing and begin your next chapter in a home that’s truly unforgettable.
Zillow last checked: 10 hours ago
Listing updated: August 05, 2025 at 09:00am
Listed by:
Sara Linnebur 316-217-4450,
Berkshire Hathaway PenFed Realty
Source: SCKMLS,MLS#: 658350
Facts & features
Interior
Bedrooms & bathrooms
- Bedrooms: 3
- Bathrooms: 2
- Full bathrooms: 1
- 1/2 bathrooms: 1
Primary bedroom
- Description: Carpet
- Level: Upper
- Area: 135.86
- Dimensions: 12'2" x 11'2"
Bedroom
- Description: Carpet
- Level: Upper
- Area: 161.29
- Dimensions: 12'3" x 13'2"
Bedroom
- Description: Carpet
- Level: Upper
- Area: 137.18
- Dimensions: 9'11" x 13'10"
Dining room
- Description: Wood
- Level: Main
- Area: 205.63
- Dimensions: 17'6" x 11'9"
Foyer
- Description: Wood
- Level: Main
- Area: 76.66
- Dimensions: 6'11" x 11'1"
Hearth room
- Description: Wood
- Level: Main
- Area: 104.37
- Dimensions: 9'5" x 11'1"
Kitchen
- Description: Tile
- Level: Main
- Area: 98.81
- Dimensions: 12'9" x 7'9"
Laundry
- Description: Vinyl
- Level: Upper
- Area: 63.29
- Dimensions: 5'2" x 12'3"
Living room
- Description: Wood
- Level: Main
- Area: 181.03
- Dimensions: 16'4" x 11'1"
Heating
- Forced Air, Natural Gas
Cooling
- Central Air, Electric
Appliances
- Included: Dishwasher, Disposal, Microwave, Range
- Laundry: Upper Level
Features
- Ceiling Fan(s), Walk-In Closet(s)
- Flooring: Hardwood
- Basement: Unfinished
- Number of fireplaces: 1
- Fireplace features: One, Gas
Interior area
- Total interior livable area: 1,446 sqft
- Finished area above ground: 1,446
- Finished area below ground: 0
Property
Parking
- Total spaces: 1
- Parking features: Detached, Garage Door Opener
- Garage spaces: 1
Features
- Levels: One and One Half
- Stories: 1
- Patio & porch: Covered
- Fencing: Other
Lot
- Size: 6,534 sqft
- Features: Standard
Details
- Parcel number: 00150857
Construction
Type & style
- Home type: SingleFamily
- Architectural style: Bungalow
- Property subtype: Single Family Onsite Built
Materials
- Vinyl/Aluminum
- Foundation: Partial, No Egress Window(s)
- Roof: Composition
Condition
- Year built: 1920
Utilities & green energy
- Gas: Natural Gas Available
- Utilities for property: Sewer Available, Natural Gas Available, Public
Community & neighborhood
Community
- Community features: Sidewalks
Location
- Region: Wichita
- Subdivision: GRANDVIEW
HOA & financial
HOA
- Has HOA: No
Other
Other facts
- Ownership: Individual
- Road surface type: Paved
Price history
Price history is unavailable.
Public tax history
| Year | Property taxes | Tax assessment |
|---|---|---|
| 2024 | $1,855 -4.8% | $17,676 |
| 2023 | $1,948 +15% | $17,676 |
| 2022 | $1,693 +4.4% | -- |
Find assessor info on the county website
Neighborhood: College Hill
Nearby schools
GreatSchools rating
- 6/10College Hill Elementary SchoolGrades: PK-5Distance: 0.5 mi
- 8/10Robinson Middle SchoolGrades: 6-8Distance: 1.1 mi
- 2/10East High SchoolGrades: 9-12Distance: 0.8 mi
Schools provided by the listing agent
- Elementary: College Hill
- Middle: Robinson
- High: East
Source: SCKMLS. This data may not be complete. We recommend contacting the local school district to confirm school assignments for this home.


