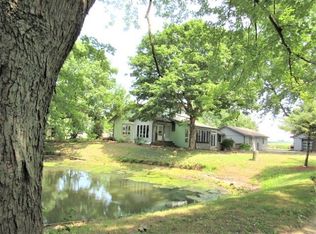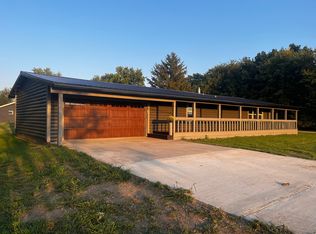This country setting just minutes from downtown Champaign gives you the best of both worlds. A beautiful ranch faces west for amazing sunset views. Featuring 4 bedrooms with 2 full baths, sun porch, hot tub room, wonderful kitchen with granite countertops, backslash, new stainless appliances, and the downstairs is currently being used as a master suite, outside features include stamped concrete and a large 4 plus car garage. Have we mentioned located in highly sought after Mahomet Schools! There are multiple adjacent lots for sale that can be purchased with this home, and behind the house another that has great rental income from two trailers, come take a look at it today.
This property is off market, which means it's not currently listed for sale or rent on Zillow. This may be different from what's available on other websites or public sources.


