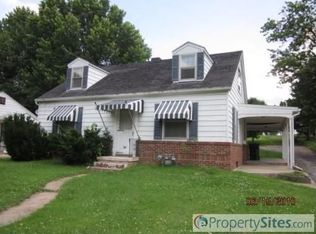So sweet and ready to go! This 3 bed. 2 bath on S. Riebling has lots of charm. Enter through the two story foyer. Up just a few stairs to the open living (fireplace #1) and dining room. The living room is spacious with a double window for lots of light. A half wall separates the kitchen with lots of cabinets and pantry. From he kitchen there is a walk door to a very large screened in patio ready for parties and evening breezes. The back yard is fully fenced. Primary bedroom is a good size with two more nice size bedrooms and hall bath with tub/shower combo on the main. The lower level has a huge 23 x 23 family room with 2nd wood fireplace and would be the perfect location for holiday celebrations. Garage entrance from garage into mud room and laundry. lower level bathroom has shower only. ROOF 2021; HVAC 2022; Hot water heater approx 5 years. Well maintained and a great street close to everything downtown Columbia has to offer. Additional Rooms: Mud Room, Sun Room
This property is off market, which means it's not currently listed for sale or rent on Zillow. This may be different from what's available on other websites or public sources.
