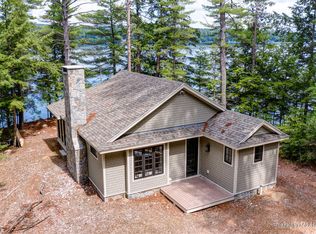Great East Lake--This iconic lakefront classic, known as Pine Tree Lodge, affords unique privacy with 316 ft of water frontage and 180 degree vista's. 35 ft Great rm with massive fireplace, mahogany wainscot and hickory floor opens onto 60 ft screened porch perfect for dining and relaxing. Updated kitchen, 5 bdrms and 3 baths. Pine Cone Lodge, a functioning boathouse has guest quarters above with enclosed porch on waterside and another stone fireplace. Garage, wood shed, lake side deck and dock on over an acre of naturally landscaped grounds with stone and brick walkways. Offered for the first time in 40 years. Please no drive-bys as road dead ends. This Great East Lake landmark is viewed by appointment only.
This property is off market, which means it's not currently listed for sale or rent on Zillow. This may be different from what's available on other websites or public sources.

