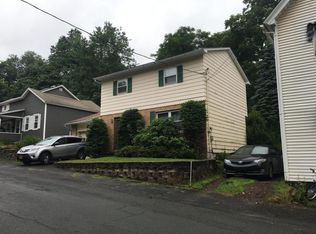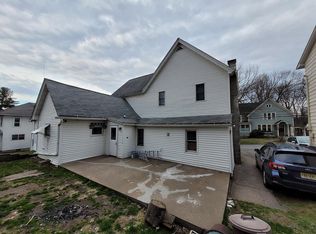Sold for $139,900
$139,900
322 Ridge St, Honesdale, PA 18431
2beds
1,224sqft
Single Family Residence
Built in 1920
5,662.8 Square Feet Lot
$169,900 Zestimate®
$114/sqft
$1,485 Estimated rent
Home value
$169,900
$158,000 - $182,000
$1,485/mo
Zestimate® history
Loading...
Owner options
Explore your selling options
What's special
Welcome home to this charming cottage-style house in Honesdale. Tastefully decorated & renovated, this inviting 2 or 3 bedroom, 1 bath home has the comforts of modern living at an affordable price. Feel the warmth radiating from its attractive interior with lovely wide-plank floors and modern paint colors throughout. Step out into a small backyard (with koi pond) perfect for those who want outdoor space without the upkeep of a larger property. Unfinished storage space in the upstairs offers some flexibility for future living space. Super affordable and stylish, this cozy retreat offers an unbeatable combination of comfort and convenience!, Beds Description: 2+Bed1st, Beds Description: 1Bed1st, Baths: 1 Bath Level 2, Eating Area: Formal DN Room
Zillow last checked: 8 hours ago
Listing updated: September 04, 2024 at 10:21pm
Listed by:
Karen E Rice 570-647-5170,
Keller Williams RE Hawley
Bought with:
Jessica Theobald, RS364666
RE/MAX WAYNE
Source: PWAR,MLS#: PW230195
Facts & features
Interior
Bedrooms & bathrooms
- Bedrooms: 2
- Bathrooms: 1
- Full bathrooms: 1
Primary bedroom
- Description: At top of stairs. Could be flexible space as well.
- Area: 193.1
- Dimensions: 17.83 x 10.83
Bedroom 1
- Description: Could also be an office
- Area: 98.14
- Dimensions: 10.33 x 9.5
Bedroom 2
- Description: Adjoins unfinished storage area. Could be expanded
- Area: 102.38
- Dimensions: 10.5 x 9.75
Bathroom 1
- Area: 53.67
- Dimensions: 7.58 x 7.08
Dining room
- Description: Pantry Closet
- Area: 130.54
- Dimensions: 13.5 x 9.67
Kitchen
- Description: Eat in Kitchen, has Laundry too
- Area: 153.56
- Dimensions: 15.75 x 9.75
Living room
- Area: 187.68
- Dimensions: 17.33 x 10.83
Heating
- Hot Water, Steam, Natural Gas
Appliances
- Included: Dryer, Washer, Refrigerator, Microwave, Gas Range, Gas Oven
Features
- Eat-in Kitchen
- Basement: Dirt Floor,Walk-Out Access
- Has fireplace: No
Interior area
- Total structure area: 1,402
- Total interior livable area: 1,224 sqft
Property
Parking
- Parking features: Off Street
Features
- Stories: 2
- Patio & porch: Covered, Porch, Patio, Deck
- Body of water: None
Lot
- Size: 5,662 sqft
- Dimensions: 50 x 163 x 34 x 178
Details
- Additional structures: Shed(s)
- Parcel number: 11000080063
- Zoning description: Residential
Construction
Type & style
- Home type: SingleFamily
- Architectural style: Traditional
- Property subtype: Single Family Residence
Materials
- Vinyl Siding
- Roof: Asphalt,Fiberglass
Condition
- Year built: 1920
Utilities & green energy
- Sewer: Public Sewer
- Water: Public
Community & neighborhood
Location
- Region: Honesdale
- Subdivision: None
HOA & financial
HOA
- Has HOA: No
Other
Other facts
- Listing terms: Cash,FHA,Conventional
- Road surface type: Paved
Price history
| Date | Event | Price |
|---|---|---|
| 3/24/2023 | Sold | $139,900$114/sqft |
Source: | ||
| 2/2/2023 | Pending sale | $139,900$114/sqft |
Source: | ||
| 1/27/2023 | Listed for sale | $139,900+179.8%$114/sqft |
Source: | ||
| 10/30/2015 | Sold | $50,000+22%$41/sqft |
Source: | ||
| 9/14/2012 | Sold | $41,000$33/sqft |
Source: | ||
Public tax history
| Year | Property taxes | Tax assessment |
|---|---|---|
| 2025 | $2,756 +7.3% | $122,800 |
| 2024 | $2,569 | $122,800 |
| 2023 | $2,569 +56% | $122,800 +138.4% |
Find assessor info on the county website
Neighborhood: 18431
Nearby schools
GreatSchools rating
- NAStourbridge Primary CenterGrades: PK-2Distance: 0.8 mi
- 7/10Wayne Highlands Middle SchoolGrades: 6-8Distance: 0.8 mi
- 8/10Honesdale High SchoolGrades: 9-12Distance: 0.7 mi
Get pre-qualified for a loan
At Zillow Home Loans, we can pre-qualify you in as little as 5 minutes with no impact to your credit score.An equal housing lender. NMLS #10287.
Sell for more on Zillow
Get a Zillow Showcase℠ listing at no additional cost and you could sell for .
$169,900
2% more+$3,398
With Zillow Showcase(estimated)$173,298

