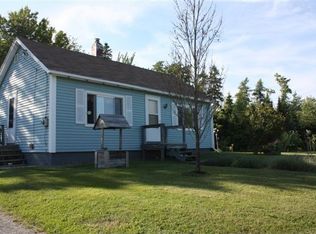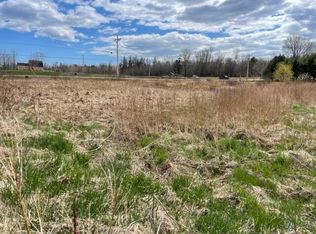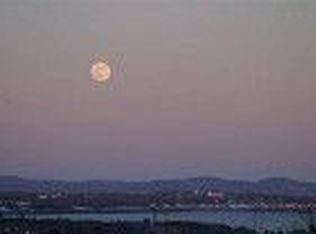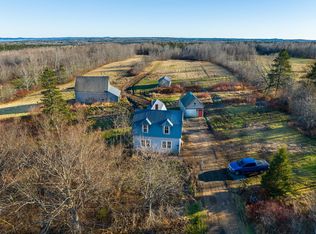Closed
$370,000
322 Ridge Road, Robbinston, ME 04671
2beds
2,100sqft
Single Family Residence
Built in 1992
1 Acres Lot
$368,900 Zestimate®
$176/sqft
$1,979 Estimated rent
Home value
$368,900
$350,000 - $387,000
$1,979/mo
Zestimate® history
Loading...
Owner options
Explore your selling options
What's special
Nestled in Robbinston, Maine, this log home effortlessly combines comfort with nature. Featuring two bedrooms and two baths, the residence offers a welcoming retreat on a spacious property.
Approaching the home you feel like you're on vacation as you're greeted by this beautiful log home. Both the inside and outside of the home are designed for entertaining friends and family. From the second floor, you will enjoy views of Passamaquoddy Bay and the St. Croix River.
Inside, the home emanates warmth with wood and laminate floors. Vaulted ceilings and skylights provide an open, well-lit feel. The 2100-square-foot space has a nice open floor plan on the first floor with access to the 10 x 61 foot covered porch that wraps around two sides of the home. This is a great spot to take in the fresh Atlantic air while enjoying a cup of coffee.
The heart of this home lies in its connection to the surroundings. The front porch invites you to unwind and enjoy nature's beauty. Ample windows ensure natural light fills the space, creating a serene living experience.
If you need more living space, the daylight walk out basement could easily be finished off into a home office, exercise room and family room.
The detached 2 car garage has plenty of space for your vehicles and storage space for other toys. If you enjoy fishing, Boyden Lake is just a few minutes away as well as the launch to Passamaquoddy Bay. Only 20 minutes to downtown Eastport offering some of the best seafood restaurants in downeast Maine.
This residence is for those seeking not just a home but an experience—a blend of comfort and the outdoors. It's an invitation to weave life into the fabric of Robbinston, a sanctuary where daily living meets the beauty of nature.
Zillow last checked: 8 hours ago
Listing updated: January 15, 2025 at 07:11pm
Listed by:
United Country Lifestyle Properties of Maine 207-794-6164
Bought with:
United Country Lifestyle Properties of Maine
Source: Maine Listings,MLS#: 1574438
Facts & features
Interior
Bedrooms & bathrooms
- Bedrooms: 2
- Bathrooms: 2
- Full bathrooms: 2
Primary bedroom
- Level: Second
- Area: 149.5 Square Feet
- Dimensions: 11.5 x 13
Bedroom 1
- Level: Second
- Area: 146.95 Square Feet
- Dimensions: 10.75 x 13.67
Dining room
- Level: First
- Area: 175 Square Feet
- Dimensions: 12.5 x 14
Kitchen
- Level: First
- Area: 162.5 Square Feet
- Dimensions: 13 x 12.5
Living room
- Level: First
- Area: 437 Square Feet
- Dimensions: 19 x 23
Heating
- Baseboard, Hot Water, Zoned
Cooling
- None
Appliances
- Included: Dishwasher, Microwave, Gas Range, Refrigerator
Features
- Bathtub, Storage
- Flooring: Laminate, Wood
- Basement: Interior Entry,Daylight,Full
- Has fireplace: No
Interior area
- Total structure area: 2,100
- Total interior livable area: 2,100 sqft
- Finished area above ground: 2,100
- Finished area below ground: 0
Property
Parking
- Total spaces: 2
- Parking features: Gravel, 5 - 10 Spaces, Detached
- Garage spaces: 2
Features
- Patio & porch: Deck
- Has view: Yes
- View description: Mountain(s), Scenic, Trees/Woods
- Body of water: Passamaquoddy Bay & St Croix River
Lot
- Size: 1 Acres
- Features: Rural, Open Lot, Landscaped, Wooded
Details
- Zoning: Residential
- Other equipment: Central Vacuum
Construction
Type & style
- Home type: SingleFamily
- Architectural style: Saltbox
- Property subtype: Single Family Residence
Materials
- Log, Wood Frame, Log Siding
- Roof: Shingle
Condition
- Year built: 1992
Utilities & green energy
- Electric: Circuit Breakers, Generator Hookup
- Sewer: Private Sewer
- Water: Private, Well
Community & neighborhood
Location
- Region: Robbinston
Other
Other facts
- Road surface type: Paved
Price history
| Date | Event | Price |
|---|---|---|
| 8/19/2025 | Listing removed | $379,900$181/sqft |
Source: | ||
| 7/26/2025 | Price change | $379,900-2.6%$181/sqft |
Source: | ||
| 4/7/2025 | Price change | $389,900+5.4%$186/sqft |
Source: | ||
| 2/15/2024 | Pending sale | $370,000$176/sqft |
Source: | ||
| 2/14/2024 | Sold | $370,000$176/sqft |
Source: | ||
Public tax history
Tax history is unavailable.
Neighborhood: 04671
Nearby schools
GreatSchools rating
- 7/10Perry Elementary SchoolGrades: PK-8Distance: 3 mi
- 5/10Calais Middle/High SchoolGrades: 7-12Distance: 9.9 mi

Get pre-qualified for a loan
At Zillow Home Loans, we can pre-qualify you in as little as 5 minutes with no impact to your credit score.An equal housing lender. NMLS #10287.



