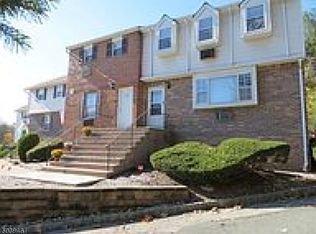Sold for $270,000 on 06/10/25
$270,000
322 Richard Mine Rd APT Q4, Wharton, NJ 07885
1beds
1baths
941sqft
Condo
Built in 1971
-- sqft lot
$281,700 Zestimate®
$287/sqft
$1,860 Estimated rent
Home value
$281,700
$259,000 - $304,000
$1,860/mo
Zestimate® history
Loading...
Owner options
Explore your selling options
What's special
Renovated (2016) 1 BR / 1 BA unit. Great location near Rt 80 and Rockaway Mall. Includes Garage with own entrance to unit. Laundry IN UNIT. Updated kitchen, bath. Tons of storage and space + walk-in closet (with closet system). Pets negotiable.
Front entrance and entrance from garage. Tons of parking in addition to single car garage. Mountainview Manor complex.
Direct access to Route 80
$1800/mo 1 Yr Lease
Rented directly from owner so NO BROKER FEE
Owner pays trash / sewer / water. Tenant pays electricity.
Facts & features
Interior
Bedrooms & bathrooms
- Bedrooms: 1
- Bathrooms: 1
Heating
- Forced air
Cooling
- Other
Appliances
- Included: Dryer, Washer
- Laundry: In Unit
Features
- Flooring: Hardwood
- Furnished: Yes
Interior area
- Total interior livable area: 941 sqft
Property
Parking
- Parking features: Garage - Detached, Off-street
Lot
- Size: 6,229 sqft
Details
- Parcel number: 35115071500004
Construction
Type & style
- Home type: Condo
Condition
- Year built: 1971
Community & neighborhood
Location
- Region: Wharton
Other
Other facts
- Cooling System: Air Conditioning
- Electricity not included in rent
- Garbage included in rent
- Laundry: In Unit
- Parking Type: Garage
- Sewage included in rent
- Water included in rent
Price history
| Date | Event | Price |
|---|---|---|
| 6/10/2025 | Sold | $270,000+20%$287/sqft |
Source: Public Record Report a problem | ||
| 3/20/2023 | Sold | $225,000+50%$239/sqft |
Source: Public Record Report a problem | ||
| 11/3/2021 | Listing removed | -- |
Source: Zillow Rental Manager Report a problem | ||
| 10/12/2021 | Listed for rent | $1,800+2.9%$2/sqft |
Source: Zillow Rental Manager Report a problem | ||
| 9/23/2021 | Listing removed | -- |
Source: Zillow Rental Manager Report a problem | ||
Public tax history
| Year | Property taxes | Tax assessment |
|---|---|---|
| 2025 | $5,931 +11.8% | $231,300 +11.8% |
| 2024 | $5,302 +11.8% | $206,800 +14.4% |
| 2023 | $4,742 +3.3% | $180,700 +7.1% |
Find assessor info on the county website
Neighborhood: 07885
Nearby schools
GreatSchools rating
- 7/10Catherine A. Dwyer Elementary SchoolGrades: K-5Distance: 1.6 mi
- 4/10Copeland Middle SchoolGrades: 6-8Distance: 2.7 mi
- 6/10Morris Knolls High SchoolGrades: 9-12Distance: 3.9 mi
Get a cash offer in 3 minutes
Find out how much your home could sell for in as little as 3 minutes with a no-obligation cash offer.
Estimated market value
$281,700
Get a cash offer in 3 minutes
Find out how much your home could sell for in as little as 3 minutes with a no-obligation cash offer.
Estimated market value
$281,700
