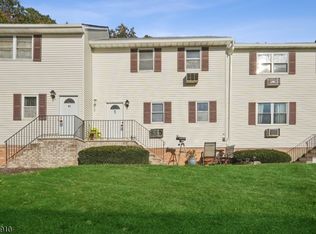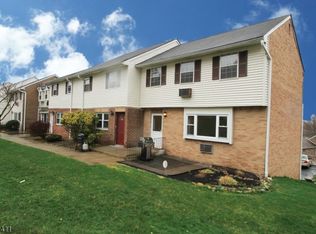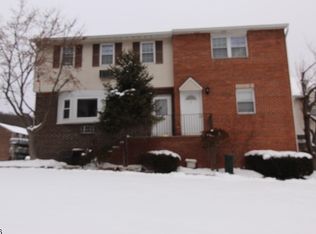BEAUTIFUL RECENTLY RENOVATED 2-ND FL CONDO! PRIVATE ENTRANCE AND EXIT. ASSIGNED AND COMMON PARKING SPOTS, LOVELY WOODS AND HIKING TRAILS NEARBY. THE FULLY REMODELED APARTMENT FEATURES WOOD FLOORS, A FULLY RENOVATED BATHROOM AND SPACIOUS BEDROOMS. MASTER BED INCLUDES A DEN/ OFFICE OR POSSIBLE WALK-IN CLOSET. LARGE LIVING & DINING AREA WITH LOTS OF WINDOWS FOR LIGHT, ELEGANT BASEBOARDS. GREAT KITCHEN W/ NEW CABINETS, UPDATED GRANITE COUNTERTOPS, TILE FLOORS, STAINLESS STEEL APPLIANCES AND BREAKFAST AREA. PLUSH CARPETING IN THE BEDROOMS. WALL A/C UNITS IN LIVING/DINING ROOM AND MASTER BEDROOM. BEAUTIFUL BATH W/CABINET STORAGE. COIN LAUNDRY THROUGHOUT COMMUNITY. HUGE BASEMENT FOR EXTRA STORAGE. WATER/SEWER FOR A LOW YEARLY FLAT FEE OF $289. CLOSE TO ALL MAJOR HIGHWAYS, MASS TRANSIT AND SHOPPING MALLS. NEARBY PUBLIC LAKE ACCESS. GREAT COMMUNITY, TRANQUIL AND SAFE, FANTASTIC VALUE! DON'T MISS THIS CAPTIVATING HOME BECAUSE IT MAY NOT LAST LONG — schedule a private tour today! Agents, we offer a 2.5% commission if buyer comes thru you !
This property is off market, which means it's not currently listed for sale or rent on Zillow. This may be different from what's available on other websites or public sources.


