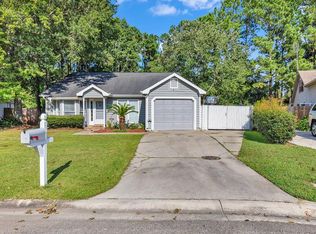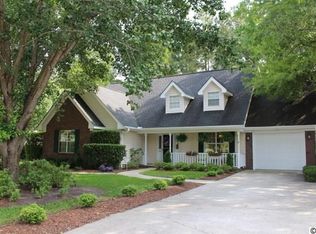Single level home with split bedroom plan. Living room with vaulted ceiling, ceiling fan and fireplace. Large back yard with detached storage. Kitchen with lots of cabinets space. Master bedroom has 2 closets. Master bath with separate tub and shower, double sinks. Living room/dining room with laminate flooring. Located close to Market Common, Coastal Grand Mall and Myrtle Beach International Airport -- and the sandy beaches of Myrtle Beach and all attractions and conveniences!
This property is off market, which means it's not currently listed for sale or rent on Zillow. This may be different from what's available on other websites or public sources.


