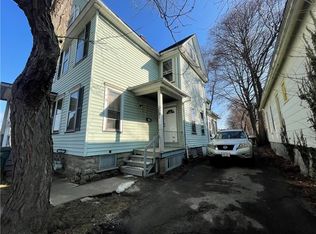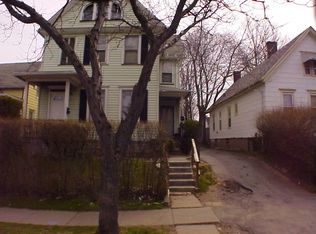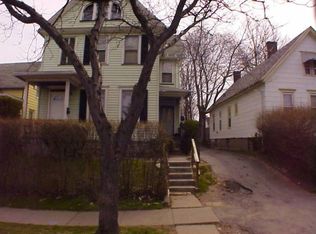Closed
$30,000
322 Remington St, Rochester, NY 14621
4beds
1,722sqft
Single Family Residence
Built in 1910
3,484.8 Square Feet Lot
$40,900 Zestimate®
$17/sqft
$1,777 Estimated rent
Home value
$40,900
$36,000 - $47,000
$1,777/mo
Zestimate® history
Loading...
Owner options
Explore your selling options
What's special
Another Rockin' Rochester Property! This house presents a unique opportunity for those with a vision to restore and renovate. While it requires some TLC, its solid structure, size and beautiful fully fenced yard offer great potential for customization and investment. With the right touch, this property could be transformed into a stunning home tailored to your own preference and style! 4 good size bedrooms, 2 full baths! If buying to rent, market value of a home this size is minimum $1100/month. Selling as-is- price obviously reflects the need for work- you put in the elbow grease and reap all the benefit.
Zillow last checked: 8 hours ago
Listing updated: August 13, 2024 at 11:45am
Listed by:
Colleen M. Bracci 585-719-3566,
RE/MAX Realty Group,
Norman David Singleton 585-719-3500,
RE/MAX Realty Group
Bought with:
Brian M Timmons, 10401299345
RE/MAX Realty Group
Source: NYSAMLSs,MLS#: R1536430 Originating MLS: Rochester
Originating MLS: Rochester
Facts & features
Interior
Bedrooms & bathrooms
- Bedrooms: 4
- Bathrooms: 2
- Full bathrooms: 2
- Main level bathrooms: 1
Heating
- Gas, Hot Water
Appliances
- Included: Gas Water Heater
- Laundry: In Basement
Features
- Separate/Formal Dining Room, Separate/Formal Living Room, Walk-In Pantry
- Flooring: Carpet, Varies
- Basement: Full
- Has fireplace: No
Interior area
- Total structure area: 1,722
- Total interior livable area: 1,722 sqft
Property
Parking
- Parking features: No Garage
Features
- Exterior features: Blacktop Driveway
Lot
- Size: 3,484 sqft
- Dimensions: 38 x 99
- Features: Near Public Transit, Rectangular, Rectangular Lot, Residential Lot
Details
- Parcel number: 26140009179000020020000000
- Special conditions: Standard
Construction
Type & style
- Home type: SingleFamily
- Architectural style: Cape Cod
- Property subtype: Single Family Residence
Materials
- Aluminum Siding, Steel Siding, Vinyl Siding, PEX Plumbing
- Foundation: Block
- Roof: Asphalt
Condition
- Resale
- Year built: 1910
Utilities & green energy
- Electric: Circuit Breakers
- Sewer: Connected
- Water: Connected, Public
- Utilities for property: Sewer Connected, Water Connected
Community & neighborhood
Location
- Region: Rochester
- Subdivision: Hrs Chas Farbridge
Other
Other facts
- Listing terms: Cash
Price history
| Date | Event | Price |
|---|---|---|
| 8/12/2024 | Sold | $30,000-25%$17/sqft |
Source: | ||
| 5/22/2024 | Pending sale | $40,000$23/sqft |
Source: | ||
| 5/8/2024 | Listed for sale | $40,000+77.8%$23/sqft |
Source: | ||
| 5/3/2024 | Sold | $22,500+12.5%$13/sqft |
Source: | ||
| 3/11/2024 | Pending sale | $20,000$12/sqft |
Source: | ||
Public tax history
| Year | Property taxes | Tax assessment |
|---|---|---|
| 2024 | -- | $75,700 +149% |
| 2023 | -- | $30,400 |
| 2022 | -- | $30,400 |
Find assessor info on the county website
Neighborhood: 14621
Nearby schools
GreatSchools rating
- 2/10School 22 Lincoln SchoolGrades: PK-6Distance: 0.9 mi
- 2/10School 58 World Of Inquiry SchoolGrades: PK-12Distance: 1.6 mi
- 4/10School 53 Montessori AcademyGrades: PK-6Distance: 1.3 mi
Schools provided by the listing agent
- District: Rochester
Source: NYSAMLSs. This data may not be complete. We recommend contacting the local school district to confirm school assignments for this home.


