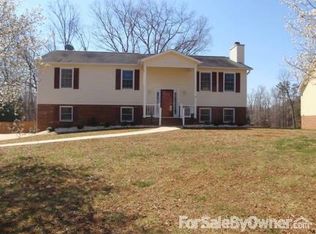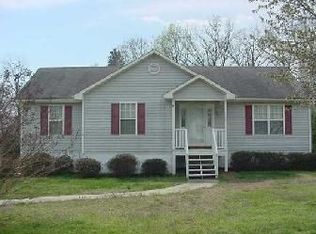Garage Size: 1.0 Lot Size: 103x175 Ft. 0.41 Acre(s) Amenities: Fireplace, Central AC, Carpeted Floors, Appliances Included, Bonus/Great Room, Central Heating, Deck/Porch, Fenced Yard, Garage, Jetted Bathtub, Office/Den, Tile Floors Description Newly Remodeled 4 bedroom 3 bathroom Large home large living area large den extra storage in garage totally new kitchen granite countertops marble floor stainless steel appliances. Large Master, lots of closet space.New carpet throughout. Nice sunroom -large deck.
This property is off market, which means it's not currently listed for sale or rent on Zillow. This may be different from what's available on other websites or public sources.

