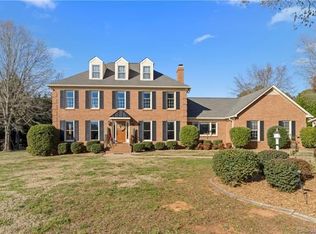The setting for this stunning home is a beautiful, wooded, fully-fenced 7.5 acre lot. Enter the gates and follow the gently winding 700-foot drive to the circle drive (recently re-surfaced asphalt) to the massive brick paver and curved, brick stair entry. The tongue and groove ceiling and the newly finished flooring are perfectly offset by the crisp, white railing around the fabulous porch. A portion of the porch is screened as well, leading to the oversized back deck. Archways to the left of the foyer lead to the large family room that boasts built-ins and a beautiful wood-burning fireplace with stunning, hand-carved mantle and custom hearth. Adjacent to the family room is the large dining room (seats 12) with full-glass French doors that open to the nearly-1,000-square foot rear deck and the side, screened porch The chef's dream kitchen has Jenn-Air 6-burner + griddle and double oven with custom range hood. Countertop for food prep is NOT an issue in this kitchen with two islands, one extra-large granite island seats 4-5 and opens to the dining room. The second island has a separate vegetable sink (and second disposal). Custom, site-built, furniture-grade, soft-close/hydraulic drawers and cabinets, some with glass fronts. Appliances include stainless drawer microwave, commercial-sized refrigerator, dishwasher, 28-bottle commercial grade wine cooler and the stove/oven mentioned above. The large pantry has custom built-in shelving. The oversized sink features top-of-the-line faucet. Custom glass tile backsplash is positively stunning! Contrasting granite countertops and cabinetry in the island, give this kitchen a pleasing, polished, classy look. The MAIN LEVEL MASTER SUITE that is out of this world! Bayed window with floor to ceiling windows provides a great sitting area that is flanked by two closets. The large wood-burning fireplace features custom mantle and hearth. The luxury master bath also features custom cabinetry with soft-close drawers and cabinets, double vanities, separate free-standing tub and shower with multiple shower heads and frameless enclosure. Custom built-ins in the master closet consists of 8 large drawers, cubicles for folded or larger, loose items, 45-pair shoe storage and 50 linear feet of hanging space - yes, this closet is spacious enough for 4 people! The grand staircase lead to the upstairs bedrooms - one, a second master and two secondary bedrooms which share a Jack & Jill bath. The second master also features custom cabinetry with dual vanity, separate shower with frameless enclosure, custom tile work and free-standing tub. The second master also boats a large walk-in closet with custom built-ins, countertop space and nearly 30 linear feet of hanging space. Heading to the detached living quarters and the HUGE, tandem 4-car garage, you will find a large bedroom with private bath on the main level, a separate office space, also on the main level. Upstairs is an enormous level of entirely flexible space that can be used as a private office (with separate entry), dance studio, an apartment or guest house with full bath (with vessel sink) AND a mini-kitchen! There are porches and patios all around this detached space! The covered porch on the upstairs level (garage apartment) provides simply breathtaking views of this property. This elegant, custom designed home with popular open floor plan has been remodeled to the nines with all new lighting, refinished and/or new flooring, completely painted, new HVAC, new roof, new hot water heater, new septic system, new deck and more. Bring the horses - approximately 6 acres of pasture, located in a great riding community with multiple options for barn placement. Three fireplaces (family room, main level master and basement), state-of-the-art appliances, extensive trim and heavy mill work throughout. You’ll be impressed with the level of quality details throughout this incredible equestrian home.
This property is off market, which means it's not currently listed for sale or rent on Zillow. This may be different from what's available on other websites or public sources.
