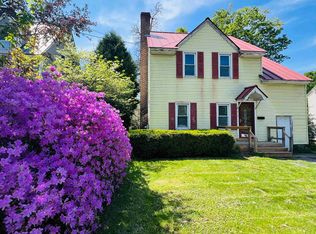Closed
Listed by:
Sandy Reavill,
Real Broker LLC 855-450-0442
Bought with: Berkley & Veller Greenwood Country
$307,500
322 Putney Road, Brattleboro, VT 05301
3beds
1,388sqft
Single Family Residence
Built in 1941
5,663 Square Feet Lot
$307,900 Zestimate®
$222/sqft
$2,520 Estimated rent
Home value
$307,900
$197,000 - $480,000
$2,520/mo
Zestimate® history
Loading...
Owner options
Explore your selling options
What's special
Come see this Charming nine-room, three-bedroom, two-bathroom home! This classic Vermont home offers timeless appeal and modern updates. The inviting living room features a cozy fireplace with a glass-tiled brick hearth, perfect for those chilly New England evenings. Throughout the home, you’ll find gleaming hardwood floors, adding warmth and character to each space. The formal dining room boasts a built-in china cabinet, offering both elegance and functionality. The spacious kitchen includes a portable island, and there is a full basement with washer and dryer for added convenience. Step outside to enjoy the private backyard oasis, complete with a productive peach tree and apple tree, plus plenty of wood storage for those winter fires. Recent upgrades include a new roof (2020), a freshly paved driveway (2016), and a brand-new water heater (2023). With its classic charm, modern updates, and convenient location, this home is a must-see for anyone looking to settle in the vibrant town of Brattleboro. Don’t miss the opportunity to make 322 Putney Road your next home.
Zillow last checked: 8 hours ago
Listing updated: January 30, 2025 at 09:37am
Listed by:
Sandy Reavill,
Real Broker LLC 855-450-0442
Bought with:
Heidi Bernier
Berkley & Veller Greenwood Country
Source: PrimeMLS,MLS#: 5019872
Facts & features
Interior
Bedrooms & bathrooms
- Bedrooms: 3
- Bathrooms: 2
- Full bathrooms: 1
- 1/2 bathrooms: 1
Heating
- Oil, Wood, Radiator, Wood Stove
Cooling
- None
Appliances
- Included: Dishwasher, Dryer, Electric Range, Refrigerator, Washer
- Laundry: In Basement
Features
- Ceiling Fan(s), Dining Area, Hearth, Programmable Thermostat
- Flooring: Vinyl, Wood
- Windows: Blinds
- Basement: Concrete,Concrete Floor,Interior Stairs,Unfinished,Interior Access,Basement Stairs,Interior Entry
- Attic: Attic with Hatch/Skuttle
- Has fireplace: Yes
- Fireplace features: Wood Burning
Interior area
- Total structure area: 1,916
- Total interior livable area: 1,388 sqft
- Finished area above ground: 1,388
- Finished area below ground: 0
Property
Parking
- Total spaces: 2
- Parking features: Paved, Driveway, Off Street, On Site, Parking Spaces 2
- Has uncovered spaces: Yes
Features
- Levels: Two
- Stories: 2
- Patio & porch: Covered Porch, Screened Porch
- Exterior features: Garden, Natural Shade, Shed
- Fencing: Partial
- Frontage length: Road frontage: 60
Lot
- Size: 5,663 sqft
- Features: City Lot, Landscaped, In Town, Near Shopping, Near Public Transit, Near Railroad
Details
- Parcel number: 8102512024
- Zoning description: Rural Residential
Construction
Type & style
- Home type: SingleFamily
- Architectural style: Cape
- Property subtype: Single Family Residence
Materials
- Wood Frame, Vinyl Siding
- Foundation: Block, Concrete
- Roof: Architectural Shingle
Condition
- New construction: No
- Year built: 1941
Utilities & green energy
- Electric: 100 Amp Service, Circuit Breakers
- Sewer: Public Sewer
- Utilities for property: Cable Available, Phone Available, Fiber Optic Internt Avail
Community & neighborhood
Location
- Region: Brattleboro
Other
Other facts
- Road surface type: Paved
Price history
| Date | Event | Price |
|---|---|---|
| 1/17/2025 | Sold | $307,500-2.3%$222/sqft |
Source: | ||
| 10/24/2024 | Listed for sale | $314,900+12.5%$227/sqft |
Source: | ||
| 3/29/2024 | Sold | $280,000-3.4%$202/sqft |
Source: | ||
| 2/8/2024 | Listed for sale | $289,900+81.2%$209/sqft |
Source: | ||
| 2/5/2013 | Sold | $160,000+7.4%$115/sqft |
Source: Public Record Report a problem | ||
Public tax history
| Year | Property taxes | Tax assessment |
|---|---|---|
| 2024 | -- | $147,600 |
| 2023 | -- | $147,600 |
| 2022 | -- | $147,600 |
Find assessor info on the county website
Neighborhood: 05301
Nearby schools
GreatSchools rating
- 8/10Green Street SchoolGrades: PK-6Distance: 1 mi
- 6/10Brattleboro Area Middle SchoolGrades: 7-8Distance: 2 mi
- 7/10Brattleboro Senior Uhsd #6Grades: 9-12Distance: 1.9 mi
Schools provided by the listing agent
- Elementary: Brattleboro Elem Schools
- Middle: Brattleboro Area Middle School
- High: Brattleboro High School
- District: Windham Southeast
Source: PrimeMLS. This data may not be complete. We recommend contacting the local school district to confirm school assignments for this home.

Get pre-qualified for a loan
At Zillow Home Loans, we can pre-qualify you in as little as 5 minutes with no impact to your credit score.An equal housing lender. NMLS #10287.
