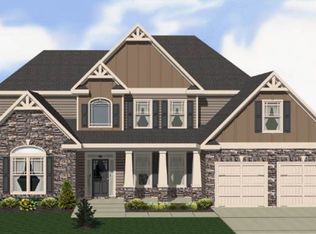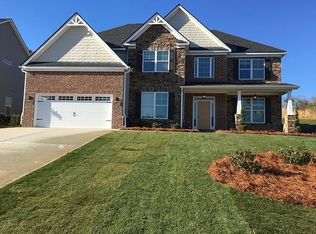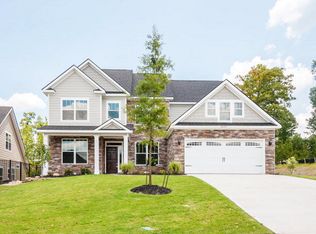Sold for $505,000
$505,000
322 Pump House Road, Evans, GA 30809
6beds
3,343sqft
Single Family Residence
Built in 2016
-- sqft lot
$508,700 Zestimate®
$151/sqft
$2,771 Estimated rent
Home value
$508,700
$483,000 - $534,000
$2,771/mo
Zestimate® history
Loading...
Owner options
Explore your selling options
What's special
Welcome to this beautiful Craftsman-style home located in the sought-after Jones Mill Subdivision in Evans. This spacious and move-in ready home offers versatile living space on a generously sized lot. The appealing exterior features a combination of hardyplank and stone, while a welcoming front porch—framed by manicured rose bushes and azaleas, signature blooms of Augusta, GA—sets the stage for true Southern hospitality. Step inside to a bright and open foyer with soaring ceilings and hardwood flooring throughout the main level. Just off the entry, you will find the spacious Dining Room, and French doors that open to a flexible space ideal for a home office, library, or playroom. The open-concept main living area is filled with natural light and includes a large family room with a cozy gas fireplace, a large kitchen, and a breakfast area that flows seamlessly to the covered rear patio—perfect for grilling and outdoor entertaining. The gourmet kitchen is a chef's dream, featuring custom cabinetry, granite countertops, a gas cooktop, and a spacious layout designed for both everyday functionality and effortless entertaining. The expansive owner's suite, located on the main floor, includes dual vanities, a private water closet, a soaking garden tub, a tiled walk-in shower, and a large walk-in closet. The nearby laundry room is perfectly situated for convenience. A discreetly located powder room completes the main level. Upstairs, you'll find four generously sized bedrooms, two full bathrooms, and a flex room that can be used as a home theater, game room, or additional guest suite. The flat, fenced backyard extends beyond the fence line, offering excellent potential for a terraced garden or firepit area. This home is thoughtfully appointed with a tankless natural gas water heater, energy-efficient blown insulation, two Nest thermostats, a security system, and an EV 240V charger in the two car attached garage. You will appreciate the storage in this home from the generous deep closets to the monkey bar garage storage area. A professionally installed whole-home Generac natural gas standby generator powers the entire main floor—including the air conditioning and water heater—and provided continuous power for 10 days during Hurricane Helene, offering peace of mind during any outage. Golf enthusiasts will appreciate the nearby hi-tech Practice Club at Jones Creek driving range and the soon-to-reopen Jones Creek golf course. This home is ideally located for quick access to I-20, downtown Augusta, Augusta University, the medical district, Fort Eisenhower and the National Golf Course. The location presents a high-demand rental opportunity during Masters Week. Enjoy nearby walking trails leading to the Savannah River, three expansive parks with tennis courts, pickleball courts, and soccer fields. Enjoy the vibrant Evans Town Center, home to the Columbia County Performing Arts Center. Top-rated Columbia County schools, a variety of locally owned restaurants, and convenient shopping further enhance the exceptional lifestyle this community offers. With its prime location and standout features, this home delivers comfort, convenience, and serenity—all in one. Sparkling clean and truly move-in ready.
Zillow last checked: 8 hours ago
Listing updated: November 12, 2025 at 12:31pm
Listed by:
Susan Salisbury 317-847-7216,
Blanchard & Calhoun - Evans
Bought with:
Linling Lai, 414714
Re/max True Advantage
Source: Hive MLS,MLS#: 544510
Facts & features
Interior
Bedrooms & bathrooms
- Bedrooms: 6
- Bathrooms: 4
- Full bathrooms: 3
- 1/2 bathrooms: 1
Primary bedroom
- Level: Main
- Dimensions: 16 x 14
Bedroom 2
- Level: Upper
- Dimensions: 12 x 12
Bedroom 3
- Level: Upper
- Dimensions: 13 x 15
Bedroom 4
- Level: Upper
- Dimensions: 12 x 13
Bedroom 5
- Level: Upper
- Dimensions: 14 x 12
Bonus room
- Level: Upper
- Dimensions: 14 x 20
Dining room
- Level: Main
- Dimensions: 12 x 14
Kitchen
- Level: Main
- Dimensions: 10 x 14
Living room
- Level: Main
- Dimensions: 14 x 16
Office
- Level: Main
- Dimensions: 10 x 10
Heating
- Electric
Cooling
- Central Air
Appliances
- Included: Built-In Electric Oven, Built-In Microwave, Cooktop, Dishwasher, Tankless Water Heater
Features
- Blinds, Kitchen Island, Security System, Walk-In Closet(s)
- Flooring: Carpet, Ceramic Tile, Hardwood
- Attic: Pull Down Stairs
- Number of fireplaces: 1
- Fireplace features: Great Room
Interior area
- Total structure area: 3,343
- Total interior livable area: 3,343 sqft
Property
Parking
- Parking features: Concrete, Garage
Features
- Levels: Two
- Patio & porch: Patio, Porch
- Fencing: Fenced
Lot
- Features: Cul-De-Sac
Details
- Parcel number: 077888
Construction
Type & style
- Home type: SingleFamily
- Architectural style: Two Story
- Property subtype: Single Family Residence
Materials
- HardiPlank Type, Stone
- Foundation: Slab
- Roof: Composition
Condition
- Updated/Remodeled
- New construction: No
- Year built: 2016
Utilities & green energy
- Sewer: Public Sewer
- Water: Public
Community & neighborhood
Location
- Region: Evans
- Subdivision: Jones Mill
HOA & financial
HOA
- Has HOA: Yes
- HOA fee: $275 annually
Other
Other facts
- Listing terms: Cash,Conventional,FHA,VA Loan
Price history
| Date | Event | Price |
|---|---|---|
| 11/12/2025 | Sold | $505,000-7.3%$151/sqft |
Source: | ||
| 10/20/2025 | Pending sale | $545,000$163/sqft |
Source: | ||
| 8/19/2025 | Price change | $545,000-0.9%$163/sqft |
Source: | ||
| 7/15/2025 | Listed for sale | $550,000-0.9%$165/sqft |
Source: | ||
| 7/10/2025 | Listing removed | $3,500$1/sqft |
Source: Zillow Rentals Report a problem | ||
Public tax history
| Year | Property taxes | Tax assessment |
|---|---|---|
| 2024 | $4,988 +7.3% | $493,376 +9.5% |
| 2023 | $4,647 +16.3% | $450,762 +19% |
| 2022 | $3,994 +9.3% | $378,778 +14.5% |
Find assessor info on the county website
Neighborhood: 30809
Nearby schools
GreatSchools rating
- 8/10River Ridge Elementary SchoolGrades: PK-5Distance: 0.9 mi
- 8/10Stallings Island Middle SchoolGrades: 6-8Distance: 1.1 mi
- 9/10Lakeside High SchoolGrades: 9-12Distance: 1.7 mi
Schools provided by the listing agent
- Elementary: River Ridge
- Middle: Stallings Island
- High: Lakeside
Source: Hive MLS. This data may not be complete. We recommend contacting the local school district to confirm school assignments for this home.

Get pre-qualified for a loan
At Zillow Home Loans, we can pre-qualify you in as little as 5 minutes with no impact to your credit score.An equal housing lender. NMLS #10287.


