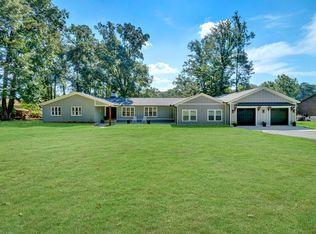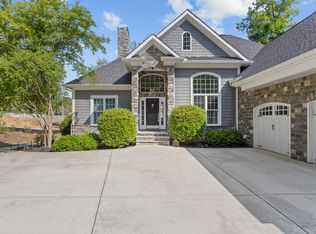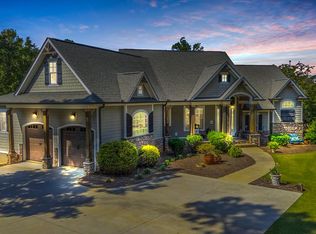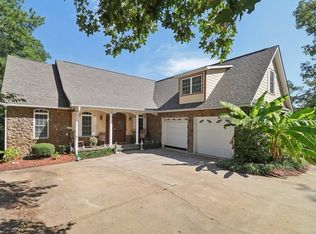Luxury, Space & Endless Possibilities, Mini-Farm Estate on 10 Private Acres – Welcome to your private countryside retreat—where comfort meets versatility on a breathtaking 10-acre mini farm. Built in 2006 and thoughtfully updated with a new roof in 2021, this custom 4 bedroom, 3.5-bath custom home offers generous living space, bonus rooms, and exceptional outdoor amenities. Inside, you'll find an open-concept layout that's ideal for both daily life and entertaining. The expansive living room, anchored by a striking stone fireplace, flows seamlessly into a chef's kitchen with modern appliances, abundant counter space, and functional design perfect for entertaining. Bonus rooms offer flexible use as a fourth bedroom, office, or hobby space—perfect for today's dynamic lifestyles. The primary suite is a true owner's retreat with a spa-inspired en-suite bath. Three additional bedrooms ensure comfortable accommodations for guests or family. Outside is where this property truly shines. Enjoy peaceful mornings or evening relaxation from the covered back porch with jacuzzi, then entertain in style in the outdoor living area featuring a grand stone fireplace, fire pit, and paved room for large gatherings. Need extra space? A detached 3,200 sq ft, 3-car garage includes a massive 14' x 48' loft that's ready to transform into a guest suite, studio, office space or apartment—endless potential awaits! Whether you're seeking a serene homestead, hobby farm, or the perfect blend of luxury and land, this exceptional estate delivers. Don't miss your chance to own this remarkable slice of South Carolina countryside in desirable Ninety Six. Call to schedule your private tour today!
For sale
$1,190,000
322 Poplar Hill Rd, Ninety Six, SC 29666
4beds
3,980sqft
Est.:
Single Family Residence
Built in 2006
10 Acres Lot
$-- Zestimate®
$299/sqft
$-- HOA
What's special
- 143 days |
- 265 |
- 9 |
Zillow last checked: 8 hours ago
Listing updated: September 04, 2025 at 01:55pm
Listed by:
Renee Simchon 864-388-0202,
Greenwood Realty Inc.
Source: MLS Of Greenwood Sc Inc.,MLS#: 133229
Tour with a local agent
Facts & features
Interior
Bedrooms & bathrooms
- Bedrooms: 4
- Bathrooms: 4
- Full bathrooms: 3
- 1/2 bathrooms: 1
Primary bedroom
- Features: Sitting Room
- Level: Main
Primary bathroom
- Features: Full Bath, Shower Separate, Soaking Tub, Tub/Shower, Tub-Separate
Heating
- Electric
Cooling
- Central Air, Electric
Appliances
- Included: Dishwasher, Electric Range, Eye Level Oven, Microwave, Refrigerator
- Laundry: Sink
Features
- High Ceilings, Bookcases, Cathedral Ceiling(s), Ceiling Fan(s), Granite Counters, Open Floorplan, Storage, Tray Ceiling(s), Walk-In Closet(s), Vaulted Ceiling(s), See Remarks
- Flooring: Carpet, Laminate, Luxury Vinyl
- Basement: Partial,Other,Crawl Space
- Number of fireplaces: 3
- Fireplace features: Family Room, Gas, Gas Log, Great Room, Fireplace Equipment, Outside
Interior area
- Total structure area: 3,980
- Total interior livable area: 3,980 sqft
Video & virtual tour
Property
Parking
- Total spaces: 3
- Parking features: Garage Door Opener, 3+ Car, Attached, Detached, Garage, Garage w/Electric, See Remarks
- Has garage: Yes
Accessibility
- Accessibility features: None
Features
- Patio & porch: Covered, Patio, Porch, Rear Porch
- Exterior features: Fire Pit, Storage Shed, See Remarks
- Fencing: None
- Frontage length: Road: 163
Lot
- Size: 10 Acres
- Dimensions: 10 acres
- Features: Cleared, Level, See Remarks, Pasture, Private
Details
- Additional structures: Outbuilding, Shed(s)
- Parcel number: 6884531824
- Horses can be raised: Yes
Construction
Type & style
- Home type: SingleFamily
- Architectural style: Country,Craftsman
- Property subtype: Single Family Residence
Materials
- Brick, Frame, HardiPlank Type, Stone
- Foundation: See Remarks
- Roof: Architectural,Composition
Condition
- Year built: 2006
Utilities & green energy
- Sewer: Septic Tank
- Water: Well
- Utilities for property: Propane
Community & HOA
Community
- Features: Horses Permitted
- Security: Security System Owned
- Subdivision: Not In Subdivis
HOA
- Has HOA: No
- Services included: None
Location
- Region: Ninety Six
Financial & listing details
- Price per square foot: $299/sqft
- Date on market: 8/8/2025
- Listing terms: Cash,Conventional,VA Loan
Estimated market value
Not available
Estimated sales range
Not available
Not available
Price history
Price history
| Date | Event | Price |
|---|---|---|
| 8/8/2025 | Listed for sale | $1,190,000-7.8%$299/sqft |
Source: MLS Of Greenwood Sc Inc. #133229 Report a problem | ||
| 7/21/2025 | Listing removed | $1,290,000$324/sqft |
Source: MLS Of Greenwood Sc Inc. #132049 Report a problem | ||
| 7/12/2025 | Price change | $1,290,000-4.4%$324/sqft |
Source: MLS Of Greenwood Sc Inc. #132049 Report a problem | ||
| 2/5/2025 | Listed for sale | $1,350,000$339/sqft |
Source: MLS Of Greenwood Sc Inc. #132049 Report a problem | ||
Public tax history
Public tax history
Tax history is unavailable.BuyAbility℠ payment
Est. payment
$6,770/mo
Principal & interest
$5877
Property taxes
$476
Home insurance
$417
Climate risks
Neighborhood: 29666
Nearby schools
GreatSchools rating
- NANinety Six Primary SchoolGrades: PK-2Distance: 1.3 mi
- 8/10Edgewood Middle SchoolGrades: 6-8Distance: 0.9 mi
- 6/10Ninety Six High SchoolGrades: 9-12Distance: 0.9 mi
- Loading
- Loading



