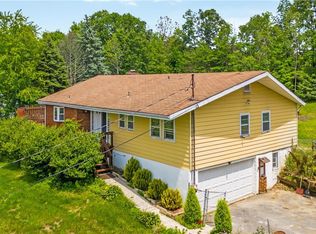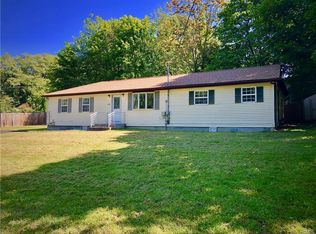Closed
$430,000
322 Plattekill Ardonia Rd Road, Wallkill, NY 12589
3beds
1,676sqft
Single Family Residence
Built in 1973
0.76 Acres Lot
$406,400 Zestimate®
$257/sqft
$3,113 Estimated rent
Home value
$406,400
$350,000 - $463,000
$3,113/mo
Zestimate® history
Loading...
Owner options
Explore your selling options
What's special
Now with recent UPGRADES made! *See MLS Docs* Discover this raised ranch home located in the peaceful countryside of upstate New York! Minutes away from 87 and only an hour and a half from the city. Situated on a private lot With 3/4 of an acre, this home features in open concept main level with large windows, flooding the space with natural light. The kitchen includes stainless steel appliances with original cabinets refurnished. Three bedrooms, two bathrooms, and a fully finished walk-out basement, there's plenty of space for family and guest. Outside, enjoy a spacious deck, mature trees, and ample room for outdoor activities. A one car garage with a shed and a large driveway to complete the home. Just a short drive to nearby towns and schools, this home offers the perfect plan of rural serenity and modern convenience.
Zillow last checked: 8 hours ago
Listing updated: July 10, 2025 at 11:06am
Listed by:
Christian Agustin,
Weichert, REALTORS The Spiesma
Bought with:
NON MLS HVCRMLS
HV Catskill Region MLS
Source: HVCRMLS,MLS#: 20250486
Facts & features
Interior
Bedrooms & bathrooms
- Bedrooms: 3
- Bathrooms: 2
- Full bathrooms: 2
Heating
- Baseboard
Cooling
- Window Unit(s), None
Appliances
- Included: Stainless Steel Appliance(s), Refrigerator, Propane Cooktop
- Laundry: Electric Dryer Hookup, Gas Dryer Hookup, In Garage, Lower Level
Features
- High Speed Internet, Open Floorplan
- Flooring: Ceramic Tile, Luxury Vinyl, Wood
- Has basement: No
Interior area
- Total structure area: 1,676
- Total interior livable area: 1,676 sqft
- Finished area above ground: 1,676
- Finished area below ground: 0
Property
Parking
- Total spaces: 1
- Parking features: Paved, Driveway
- Attached garage spaces: 1
- Has uncovered spaces: Yes
Features
- Levels: Bi-Level
- Patio & porch: Deck
- Exterior features: Private Yard, Storage
- Pool features: None
- Fencing: Chain Link
- Has view: Yes
- View description: Mountain(s)
Lot
- Size: 0.76 Acres
- Features: Back Yard, Cleared, Front Yard, Paved, Private
Details
- Additional structures: Shed(s), Storage, Other
- Parcel number: 101.4412
- Zoning: AG1.5
Construction
Type & style
- Home type: SingleFamily
- Architectural style: Raised Ranch
- Property subtype: Single Family Residence
Materials
- Aluminum Siding, Frame
- Foundation: Block, Raised
- Roof: Shingle
Condition
- New construction: No
- Year built: 1973
Utilities & green energy
- Electric: 200+ Amp Service
- Sewer: Septic Tank
- Water: Private
- Utilities for property: Cable Connected, Electricity Connected, Phone Available, Sewer Connected, Water Connected, Propane
Green energy
- Energy efficient items: Water Heater
Community & neighborhood
Security
- Security features: 24 Hour Security, Carbon Monoxide Detector(s), Security System Owned, Smoke Detector(s)
Community
- Community features: None
Location
- Region: Wallkill
Other
Other facts
- Listing terms: 1031 Exchange,Cash,Conventional,FHA,VA Loan
- Road surface type: Paved
Price history
| Date | Event | Price |
|---|---|---|
| 7/10/2025 | Sold | $430,000$257/sqft |
Source: | ||
| 6/5/2025 | Pending sale | $430,000$257/sqft |
Source: | ||
| 5/13/2025 | Contingent | $430,000$257/sqft |
Source: | ||
| 4/29/2025 | Price change | $430,000-2.3%$257/sqft |
Source: | ||
| 3/1/2025 | Listed for sale | $439,900-2.2%$262/sqft |
Source: | ||
Public tax history
| Year | Property taxes | Tax assessment |
|---|---|---|
| 2015 | $6,489 | $178,500 |
| 2014 | $6,489 +205% | $178,500 -6.1% |
| 2013 | $2,127 +8.4% | $190,000 |
Find assessor info on the county website
Neighborhood: 12589
Nearby schools
GreatSchools rating
- 7/10Plattekill Elementary SchoolGrades: K-6Distance: 1.3 mi
- 4/10John G Borden Middle SchoolGrades: 7-8Distance: 5.8 mi
- 7/10Wallkill Senior High SchoolGrades: 9-12Distance: 5.3 mi
Get a cash offer in 3 minutes
Find out how much your home could sell for in as little as 3 minutes with a no-obligation cash offer.
Estimated market value$406,400
Get a cash offer in 3 minutes
Find out how much your home could sell for in as little as 3 minutes with a no-obligation cash offer.
Estimated market value
$406,400

