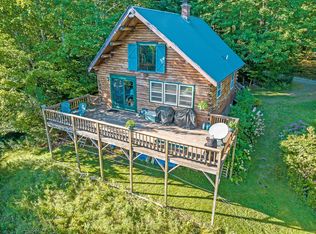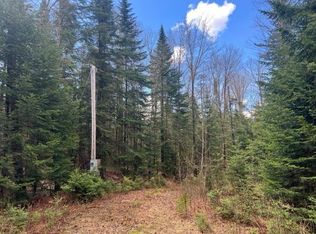STUNNING 2013 log sided home on a town-maintained road with great quality and beautiful woodwork features! Step inside and you will find a cooks kitchen with silent closure cabinets, great counter space, and tons of natural light. The kitchen looks onto the living room and dining room with cathedral ceiling, a barn wood accent wall and a grand stone fireplace with a pellet insert making this a great home for entertaining! The main level also offers a large bedroom, a laundry room and full bath. Just upstairs you will find two spacious bedrooms, a very nice loft with a pine ceiling and a full bath as well. This home also has a great basement space and a heated 2 car garage underneath. Outside you will enjoy a wrap around deck and a brook that runs on the property! This home is close to town, but tucked away nicely in the woods and has snowmobile access close by. Come and look at this home today!
This property is off market, which means it's not currently listed for sale or rent on Zillow. This may be different from what's available on other websites or public sources.

