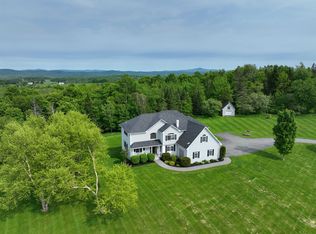Closed
Listed by:
Michelle McManus,
Big Bear Real Estate 802-744-6844
Bought with: Big Bear Real Estate
$420,000
322 Petit Road, Coventry, VT 05825
3beds
2,296sqft
Single Family Residence
Built in 1900
9.76 Acres Lot
$432,200 Zestimate®
$183/sqft
$2,452 Estimated rent
Home value
$432,200
Estimated sales range
Not available
$2,452/mo
Zestimate® history
Loading...
Owner options
Explore your selling options
What's special
Welcome to your secluded retreat in Coventry, where tranquility meets convenience! Nestled on 9.76 acres of picturesque open land with breathtaking mountain views, this charming home offers a rare opportunity to escape the hustle and bustle of city life. Located at the end of a quiet dirt road, privacy is paramount in this idyllic setting. As you approach the property, you'll immediately appreciate the serenity and seclusion it offers. Step inside to discover a thoughtfully designed layout that maximizes comfort and functionality. The first floor features a spacious kitchen with a separate dining area, perfect for hosting gatherings and creating culinary delights. A full bathroom adds convenience, while a cozy living room provides the ideal space to unwind after a long day. Prepare to be impressed by the expansive family room, boasting ample natural light and direct access to the deck, where you can soak in the sights and sounds of nature or entertain guests under the open sky. Venture upstairs to find three generously sized bedrooms, each offering a peaceful retreat for rest & relaxation. A second full bathroom ensures convenience for the entire household. Attached to the home is a heated two-car garage, providing shelter for your vehicles and additional storage space. Updates, 2021 Family Room, 2023 New French Drain, 2023 Lean-to off garage, 2023 Back Deck, 2021 Floors for Kitchen, Bathrooms & Family Room.
Zillow last checked: 8 hours ago
Listing updated: June 21, 2024 at 03:20pm
Listed by:
Michelle McManus,
Big Bear Real Estate 802-744-6844
Bought with:
Larry Faust
Big Bear Real Estate
Source: PrimeMLS,MLS#: 4991893
Facts & features
Interior
Bedrooms & bathrooms
- Bedrooms: 3
- Bathrooms: 2
- Full bathrooms: 2
Heating
- Propane, Pellet Stove, Hot Air
Cooling
- None
Appliances
- Included: Dryer, Refrigerator, Washer, Electric Stove
- Laundry: 1st Floor Laundry
Features
- Dining Area, Vaulted Ceiling(s)
- Flooring: Carpet, Laminate, Vinyl
- Basement: Bulkhead,Dirt Floor,Full,Slab,Interior Stairs,Walk-Up Access
Interior area
- Total structure area: 3,071
- Total interior livable area: 2,296 sqft
- Finished area above ground: 2,296
- Finished area below ground: 0
Property
Parking
- Total spaces: 4
- Parking features: Paved, Auto Open, Heated Garage, Storage Above, Garage, Parking Spaces 4, Attached, Carport
- Garage spaces: 2
- Has carport: Yes
Features
- Levels: Two
- Stories: 2
- Patio & porch: Porch
- Has view: Yes
- View description: Mountain(s)
- Frontage length: Road frontage: 580
Lot
- Size: 9.76 Acres
- Features: Country Setting, Level, Sloped, Views, Near Golf Course, Near Shopping, Near Skiing, Rural
Details
- Parcel number: 16505210438
- Zoning description: none
Construction
Type & style
- Home type: SingleFamily
- Architectural style: Colonial
- Property subtype: Single Family Residence
Materials
- Wood Frame
- Foundation: Stone
- Roof: Metal
Condition
- New construction: No
- Year built: 1900
Utilities & green energy
- Electric: 100 Amp Service, Circuit Breakers
- Sewer: 1000 Gallon, Concrete
- Utilities for property: Propane
Community & neighborhood
Security
- Security features: Carbon Monoxide Detector(s), Hardwired Smoke Detector
Location
- Region: Coventry
Price history
| Date | Event | Price |
|---|---|---|
| 6/21/2024 | Sold | $420,000+0%$183/sqft |
Source: | ||
| 4/18/2024 | Listed for sale | $419,900+45.3%$183/sqft |
Source: | ||
| 7/30/2021 | Sold | $289,000$126/sqft |
Source: | ||
| 5/25/2021 | Contingent | $289,000$126/sqft |
Source: | ||
| 5/18/2021 | Price change | $289,000-12.2%$126/sqft |
Source: | ||
Public tax history
| Year | Property taxes | Tax assessment |
|---|---|---|
| 2024 | -- | $264,300 +2.2% |
| 2023 | -- | $258,600 |
| 2022 | -- | $258,600 |
Find assessor info on the county website
Neighborhood: 05855
Nearby schools
GreatSchools rating
- 6/10Coventry Village SchoolGrades: PK-8Distance: 4.4 mi
- 5/10North Country Senior Uhsd #22Grades: 9-12Distance: 3.4 mi
Schools provided by the listing agent
- Elementary: Coventry Village School
- Middle: Coventry Village School
- District: Coventry School District
Source: PrimeMLS. This data may not be complete. We recommend contacting the local school district to confirm school assignments for this home.

Get pre-qualified for a loan
At Zillow Home Loans, we can pre-qualify you in as little as 5 minutes with no impact to your credit score.An equal housing lender. NMLS #10287.
