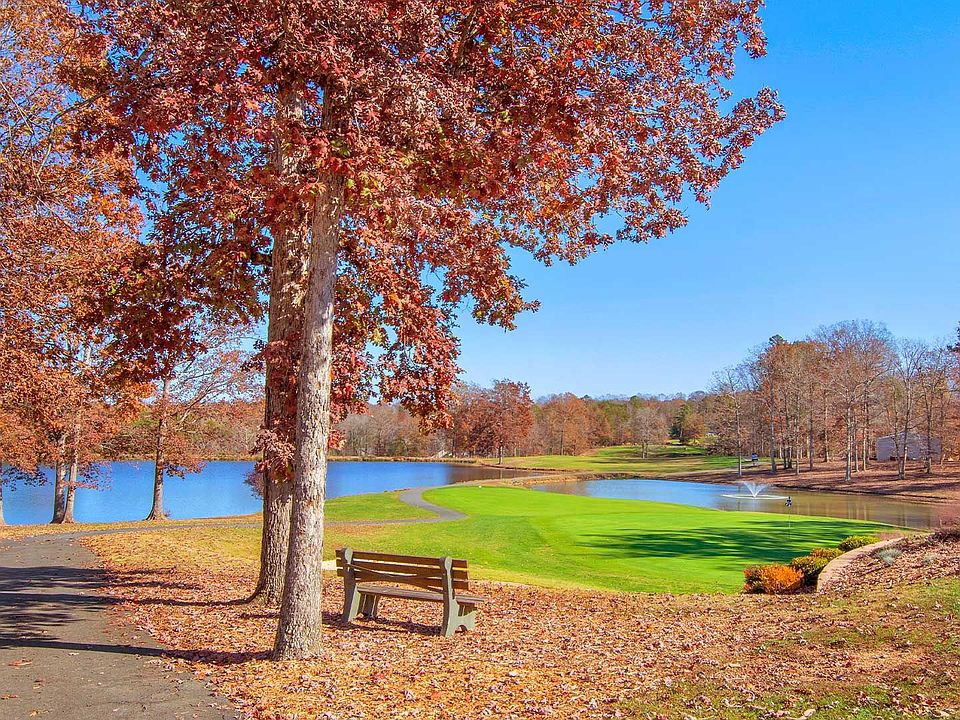Welcome to the Julep—a fresh take on first-floor living, designed for comfort, convenience, and style. Whether you're buying your first home or looking to downsize, this thoughtfully crafted 3-bedroom, 2-bath home offers everything you need on one level. Step into bright, open-concept living spaces perfect for entertaining or relaxing. The modern kitchen features stainless steel appliances, quartz countertops, a spacious center island, and a cozy breakfast nook. Need a quiet spot to focus or create? The Julep includes a versatile pocket office ideal for studying, planning, or crafting. Enjoy seamless indoor-outdoor living with a private backyard patio—perfect for morning coffee or evening unwinding. The 2-car front-entry garage adds convenience and extra storage. Inside, you'll find generously sized bedrooms, including a luxurious primary suite with a quartz-adorned en-suite bath and a huge walk-in closet. The main-level laundry room comes complete with washer and dryer for added ease. This home is move-in ready and scheduled to close in time for the holidays—November 2025. $25,000 in incentives. *Photos are of a similar model home.
Active
$345,990
322 Oldfield Dr, Charlottesville, VA 22902
3beds
1,347sqft
Single Family Residence
Built in 2025
6,098.4 Square Feet Lot
$345,600 Zestimate®
$257/sqft
$55/mo HOA
What's special
Bright open-concept living spacesPrivate backyard patioGenerously sized bedroomsQuartz countertopsVersatile pocket officeLuxurious primary suiteSpacious center island
- 78 days |
- 230 |
- 9 |
Zillow last checked: 8 hours ago
Listing updated: 14 hours ago
Listed by:
BRIANNE MRAZ 804-971-4923,
SM BROKERAGE, LLC,
DANIELLE WALLACE,
SM BROKERAGE, LLC
Source: CAAR,MLS#: 668378 Originating MLS: Charlottesville Area Association of Realtors
Originating MLS: Charlottesville Area Association of Realtors
Travel times
Schedule tour
Select your preferred tour type — either in-person or real-time video tour — then discuss available options with the builder representative you're connected with.
Open houses
Facts & features
Interior
Bedrooms & bathrooms
- Bedrooms: 3
- Bathrooms: 2
- Full bathrooms: 2
Rooms
- Room types: Bathroom, Breakfast Room/Nook, Bedroom, Family Room, Full Bath, Foyer, Half Bath, Kitchen, Study
Primary bedroom
- Level: Second
Bedroom
- Level: Second
Primary bathroom
- Level: Second
Bathroom
- Level: Second
Other
- Area: 0
Breakfast room nook
- Level: First
Family room
- Level: First
Foyer
- Level: First
Kitchen
- Level: First
Heating
- Central, Electric, Heat Pump
Cooling
- Central Air, Heat Pump
Appliances
- Included: Dishwasher, Electric Range, Disposal, Microwave, Refrigerator
Features
- Primary Downstairs, Entrance Foyer, Kitchen Island, Recessed Lighting
- Flooring: Carpet, Laminate
- Windows: Insulated Windows, Low-Emissivity Windows, Screens, Tilt-In Windows, Vinyl
- Has basement: No
Interior area
- Total structure area: 1,765
- Total interior livable area: 1,347 sqft
- Finished area above ground: 1,347
- Finished area below ground: 0
Property
Parking
- Total spaces: 2
- Parking features: Attached, Garage Faces Front, Garage
- Attached garage spaces: 2
Features
- Levels: Two
- Stories: 2
- Pool features: None
- Has view: Yes
- View description: Residential
Lot
- Size: 6,098.4 Square Feet
- Features: Landscaped
Details
- Parcel number: 17476
- Zoning description: R-4 Residential Planned Community
Construction
Type & style
- Home type: SingleFamily
- Property subtype: Single Family Residence
Materials
- Stick Built
- Foundation: Slab
Condition
- New construction: Yes
- Year built: 2025
Details
- Builder name: STANLEY MARTIN HOMES
Utilities & green energy
- Sewer: Public Sewer
- Water: Public
- Utilities for property: Cable Available, Fiber Optic Available
Community & HOA
Community
- Subdivision: Essence at Colonial Circle Single Family Homes
HOA
- Has HOA: Yes
- Amenities included: Picnic Area, Playground, Trail(s)
- HOA fee: $55 monthly
Location
- Region: Charlottesville
Financial & listing details
- Price per square foot: $257/sqft
- Annual tax amount: $2,700
- Date on market: 8/27/2025
- Cumulative days on market: 78 days
About the community
Essence at Colonial Circle stands out as the latest new neighborhood in Charlottesville, VA, offering Essence by Stanley Martin to put home ownership within reach for more people.
Essence at Colonial Circle features new single-family homes and townhomes 20 minutes from Downtown Charlottesville in Charlottesville, VA. Fluvanna County is rich with outdoor activities including Lake Monticello, area parks and many hiking trails.
This destination neighborhood features a blend of architectural styles and an array of affordable new construction homes to choose from in a peaceful setting away from the hustle and bustle of downtown. Neighborhood amenities include walking trails, a rec field, tot lot, pavilion and benches.
At Colonial Circle, you'll find Essence by Stanley Martin Homes that are designer inspired at a price that feels right.
Don't miss the opportunity to be part of this new community.

11 Horse Path Drive, Charlottesville, VA 22902
Source: Stanley Martin Homes
