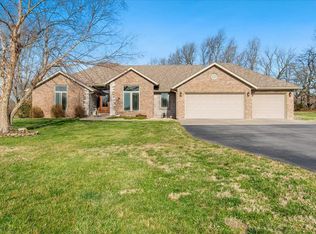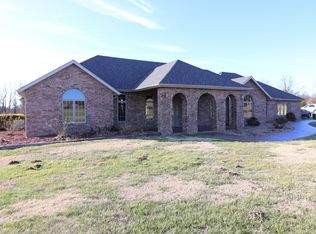Closed
Price Unknown
322 Old Town Road, Billings, MO 65610
4beds
2,907sqft
Single Family Residence
Built in 2012
3.01 Acres Lot
$590,700 Zestimate®
$--/sqft
$2,634 Estimated rent
Home value
$590,700
$561,000 - $620,000
$2,634/mo
Zestimate® history
Loading...
Owner options
Explore your selling options
What's special
COMING SOON * AVAILABLE FOR SHOWINGS MAY 6TH *A well maintained and spacious home features 4 bedrooms, 3 baths and an oversized 3 car garage. This IMMACULATE home has a great open concept floor plan with kitchen overlooking the large living with an ornate gas Artisan Fireplace. Beautiful hardwoods are showcased with an abundance of natural light from the grand picture window design in the living room. Living/Kitchen overlooks the large covered back patio. The kitchen features beautiful custom made cabinets in American Cherry. Granite countertops with an oversized island giving you plenty of space for your bar stools. All appliances remain with the home.Perfect for entertaining with the private backyard consisting of lush woods, open countryside and large covered Trek Deck leading out to the 30' above ground pool with plenty of space for lounging on the deck.This picturesque property sits on over 3 acres. You will be amazed at the space in the recently added 52x70 shop building with an office and half bath. Connecting to the shop, there is a 12x70 covered parking for RV/Boat Storage.The possibilities are endless!
Zillow last checked: 8 hours ago
Listing updated: December 05, 2025 at 11:51am
Listed by:
Blake Cantrell 417-840-1661,
Cantrell Real Estate
Bought with:
Scott Perryman, 2000152759
Murney Associates - Nixa
Source: SOMOMLS,MLS#: 60241653
Facts & features
Interior
Bedrooms & bathrooms
- Bedrooms: 4
- Bathrooms: 3
- Full bathrooms: 3
Heating
- Heat Pump, Central, Natural Gas, Propane
Cooling
- Central Air, Ceiling Fan(s)
Appliances
- Included: Gas Cooktop, Exhaust Fan, Built-In Gas Oven, Gas Water Heater, Microwave, Refrigerator, Disposal, Dishwasher
- Laundry: Main Level, W/D Hookup
Features
- High Speed Internet, Granite Counters, Vaulted Ceiling(s), Walk-In Closet(s), Walk-in Shower
- Flooring: Carpet, Tile, Hardwood
- Windows: Double Pane Windows
- Has basement: No
- Attic: Partially Floored,Pull Down Stairs
- Has fireplace: Yes
- Fireplace features: Living Room, Gas, Tile
Interior area
- Total structure area: 2,907
- Total interior livable area: 2,907 sqft
- Finished area above ground: 2,907
- Finished area below ground: 0
Property
Parking
- Total spaces: 4
- Parking features: RV Access/Parking, RV Carport, Garage Faces Front, Garage Door Opener, Driveway
- Attached garage spaces: 3
- Carport spaces: 1
- Covered spaces: 4
- Has uncovered spaces: Yes
Features
- Levels: One
- Stories: 1
- Patio & porch: Patio, Deck, Covered
- Exterior features: Rain Gutters
- Pool features: Above Ground
- Has spa: Yes
- Spa features: Bath
- Has view: Yes
- View description: Panoramic
Lot
- Size: 3.01 Acres
- Features: Acreage
Details
- Parcel number: 080112000000006033
Construction
Type & style
- Home type: SingleFamily
- Architectural style: Ranch
- Property subtype: Single Family Residence
Materials
- Brick, Vinyl Siding, Stone
- Foundation: Crawl Space
- Roof: Composition
Condition
- Year built: 2012
Utilities & green energy
- Sewer: Septic Tank
- Water: Shared Well
Community & neighborhood
Security
- Security features: Smoke Detector(s), Fire Alarm
Location
- Region: Billings
- Subdivision: N/A
Other
Other facts
- Listing terms: Cash,VA Loan,USDA/RD,FHA,Conventional
Price history
| Date | Event | Price |
|---|---|---|
| 6/5/2023 | Sold | -- |
Source: | ||
| 5/8/2023 | Pending sale | $550,000$189/sqft |
Source: | ||
| 5/1/2023 | Listed for sale | $550,000+64.2%$189/sqft |
Source: | ||
| 2/22/2019 | Sold | -- |
Source: Agent Provided Report a problem | ||
| 1/7/2019 | Pending sale | $335,000$115/sqft |
Source: Keller Williams Realty #60124806 Report a problem | ||
Public tax history
| Year | Property taxes | Tax assessment |
|---|---|---|
| 2024 | $3,596 -0.1% | $63,950 |
| 2023 | $3,600 +4.2% | $63,950 |
| 2022 | $3,456 | $63,950 |
Find assessor info on the county website
Neighborhood: 65610
Nearby schools
GreatSchools rating
- 1/10Billings Elementary SchoolGrades: PK-6Distance: 2.6 mi
- 9/10Billings Sr. High SchoolGrades: 7-12Distance: 2.6 mi
Schools provided by the listing agent
- Elementary: Billings
- Middle: Billings
- High: Billings
Source: SOMOMLS. This data may not be complete. We recommend contacting the local school district to confirm school assignments for this home.

