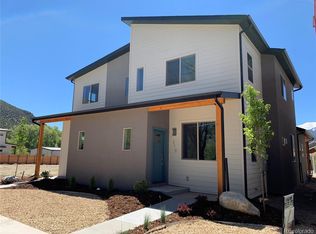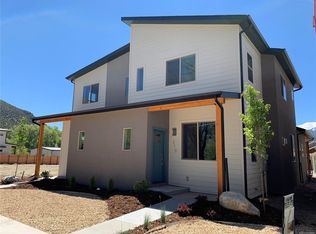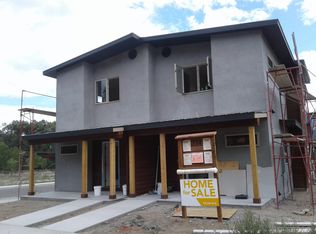Sold for $952,000
$952,000
322 Old Stage Road, Salida, CO 81201
3beds
1,935sqft
Single Family Residence
Built in 2025
4,791.6 Square Feet Lot
$938,000 Zestimate®
$492/sqft
$3,134 Estimated rent
Home value
$938,000
Estimated sales range
Not available
$3,134/mo
Zestimate® history
Loading...
Owner options
Explore your selling options
What's special
Looking for a custom quality home in Salida but don't want to wait? You've found it! Brand New Contemporary Mountain Home with a nod to the Modern Farmhouse, this home is built to last lifetimes with the quality upgrades you would expect in a custom build: white oak hardwood floors and hand-laid tile throughout, vaulted ceilings, quartz countertops throughout, upgraded window package, upgraded appliances, in-floor radiant heat throughout, mini-splits for quick heat/cool, ceiling fans throughout, exterior keypad access to the mechanical room for easy servicing even if no one is home, low maintenance exterior, standing seam metal roof, 2-car detached garage with alley access is off-set to allow for an additional off-street parking space. Open concept living area uses ceiling height to define space and keep an open line of sight. Living, Dining, Kitchen, 2 bedrooms, 1.5 baths and a mud/laundry room on the main level. Upstairs is a lovely, private, primary suite with walk-in closet, dual vanity, fully tiled shower, bonus room with mountain views, primary bedroom with vaulted ceilings and its own private south-facing balcony. On the exterior you'll find a cozy front porch with stacked stone accents and a concrete covered back patio with it's own storage closet. Located in Two Rivers on the east side of Salida and just steps from the Arkansas River. Two Rivers is a contemporary walkable community that incorporates +/- 7 acres of open space along the South Arkansas River, a community gazebo at the confluence of the South and Main Arkansas Rivers, a walking path and an evolving mixed-use/commercial area is home to professional offices, local gym, restaurants, craft cocktails, excellent baked goods and EV charging stations.
Zillow last checked: 8 hours ago
Listing updated: September 14, 2025 at 11:55am
Listed by:
K. Hale Camp 719-221-4637 hale@pinonrealestate.com,
Pinon Real Estate Group LLC
Bought with:
Susan Hughes, 040028045
Pinon Real Estate Group LLC
Source: REcolorado,MLS#: 1601055
Facts & features
Interior
Bedrooms & bathrooms
- Bedrooms: 3
- Bathrooms: 3
- Full bathrooms: 1
- 3/4 bathrooms: 1
- 1/2 bathrooms: 1
- Main level bathrooms: 2
- Main level bedrooms: 2
Primary bedroom
- Description: Vaulted Ceiling, Walk-In Closet, Private South Facing Balcony
- Level: Upper
Bedroom
- Level: Main
Bedroom
- Level: Main
Primary bathroom
- Description: Dual Vanity, Tiled Shower
- Level: Upper
Bathroom
- Level: Main
Bathroom
- Level: Main
Bonus room
- Description: Mountain Views, Creates A Lovely Primary Suite
- Level: Upper
Dining room
- Description: Open Floor Plan Dining Area
- Level: Main
Kitchen
- Description: Bar Seating, Kitchen Aid Appliances, Proper Range Hood
- Level: Main
Laundry
- Description: Laundry + Mudroom
- Level: Main
Living room
- Description: Vaulted Ceilings
- Level: Main
Heating
- Heat Pump, Radiant Floor
Cooling
- Has cooling: Yes
Appliances
- Included: Dishwasher, Disposal, Dryer, Oven, Range, Range Hood, Refrigerator, Washer
- Laundry: In Unit
Features
- Ceiling Fan(s), Eat-in Kitchen, High Ceilings, Open Floorplan, Primary Suite, Quartz Counters, Smoke Free, Vaulted Ceiling(s), Walk-In Closet(s)
- Flooring: Tile, Wood
- Windows: Double Pane Windows
- Basement: Crawl Space,Exterior Entry
Interior area
- Total structure area: 1,935
- Total interior livable area: 1,935 sqft
- Finished area above ground: 1,935
- Finished area below ground: 0
Property
Parking
- Total spaces: 3
- Parking features: Concrete
- Garage spaces: 2
- Details: Off Street Spaces: 1
Features
- Levels: Two
- Stories: 2
- Patio & porch: Covered, Deck, Front Porch, Patio
- Exterior features: Balcony, Private Yard
- Fencing: None
- Has view: Yes
- View description: Mountain(s)
Lot
- Size: 4,791 sqft
- Features: Level, Master Planned
Details
- Parcel number: R380704300242
- Zoning: Residential
- Special conditions: Standard
Construction
Type & style
- Home type: SingleFamily
- Architectural style: Contemporary
- Property subtype: Single Family Residence
Materials
- Frame, ICFs (Insulated Concrete Forms), Other
- Roof: Metal
Condition
- Year built: 2025
Utilities & green energy
- Sewer: Public Sewer
- Water: Public
- Utilities for property: Cable Available, Electricity Connected, Natural Gas Connected
Community & neighborhood
Security
- Security features: Smoke Detector(s)
Location
- Region: Salida
- Subdivision: Two Rivers
HOA & financial
HOA
- Has HOA: Yes
- HOA fee: $190 quarterly
- Amenities included: Park, Trail(s)
- Services included: Maintenance Grounds
- Association name: Two Rivers Community Association
- Association phone: 970-485-4435
Other
Other facts
- Listing terms: 1031 Exchange,Cash,Conventional
- Ownership: Individual
- Road surface type: Paved
Price history
| Date | Event | Price |
|---|---|---|
| 9/12/2025 | Sold | $952,000$492/sqft |
Source: | ||
| 8/28/2025 | Pending sale | $952,000$492/sqft |
Source: | ||
| 8/28/2025 | Listed for sale | $952,000+1033.3%$492/sqft |
Source: | ||
| 2/28/2018 | Sold | $84,000$43/sqft |
Source: Public Record Report a problem | ||
Public tax history
| Year | Property taxes | Tax assessment |
|---|---|---|
| 2024 | $2,782 +35.4% | $57,840 |
| 2023 | $2,055 +2.4% | $57,840 +47% |
| 2022 | $2,007 +89.2% | $39,350 |
Find assessor info on the county website
Neighborhood: 81201
Nearby schools
GreatSchools rating
- 4/10Salida Middle SchoolGrades: 5-8Distance: 0.8 mi
- 5/10Salida High SchoolGrades: 9-12Distance: 0.9 mi
- 9/10Longfellow Elementary SchoolGrades: K-4Distance: 1.3 mi
Schools provided by the listing agent
- Elementary: Longfellow
- Middle: Salida
- High: Salida
- District: Salida R-32
Source: REcolorado. This data may not be complete. We recommend contacting the local school district to confirm school assignments for this home.
Get pre-qualified for a loan
At Zillow Home Loans, we can pre-qualify you in as little as 5 minutes with no impact to your credit score.An equal housing lender. NMLS #10287.


