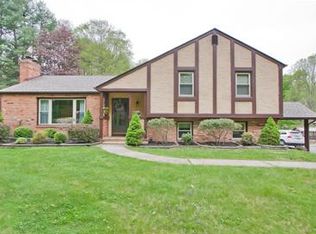Closed
$835,000
322 Old Farm Rd, Lebanon Twp., NJ 08826
4beds
3baths
--sqft
Single Family Residence
Built in 1997
5.03 Acres Lot
$872,800 Zestimate®
$--/sqft
$4,255 Estimated rent
Home value
$872,800
$786,000 - $978,000
$4,255/mo
Zestimate® history
Loading...
Owner options
Explore your selling options
What's special
Zillow last checked: February 26, 2026 at 11:10pm
Listing updated: July 02, 2025 at 12:53am
Listed by:
Linda Haughey 908-735-8140,
Weichert Realtors
Bought with:
Elizabeth Hogan
Realty Executives Exceptional
Source: GSMLS,MLS#: 3958639
Facts & features
Price history
| Date | Event | Price |
|---|---|---|
| 7/1/2025 | Sold | $835,000+8.4% |
Source: | ||
| 5/2/2025 | Pending sale | $770,000 |
Source: | ||
| 4/25/2025 | Listed for sale | $770,000+584.4% |
Source: | ||
| 6/24/1997 | Sold | $112,500 |
Source: Public Record Report a problem | ||
Public tax history
| Year | Property taxes | Tax assessment |
|---|---|---|
| 2025 | $14,043 | $501,900 |
| 2024 | $14,043 +4.2% | $501,900 |
| 2023 | $13,481 +9% | $501,900 |
Find assessor info on the county website
Neighborhood: 08826
Nearby schools
GreatSchools rating
- 6/10Woodglen Elementary SchoolGrades: 5-8Distance: 1.8 mi
- 7/10Voorhees High SchoolGrades: 9-12Distance: 2.2 mi
- 6/10Valley View Elementary SchoolGrades: PK-4Distance: 3.6 mi
Get a cash offer in 3 minutes
Find out how much your home could sell for in as little as 3 minutes with a no-obligation cash offer.
Estimated market value$872,800
Get a cash offer in 3 minutes
Find out how much your home could sell for in as little as 3 minutes with a no-obligation cash offer.
Estimated market value
$872,800
