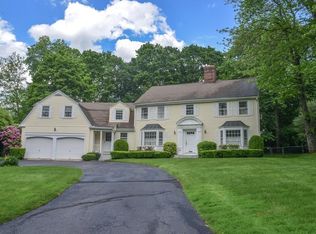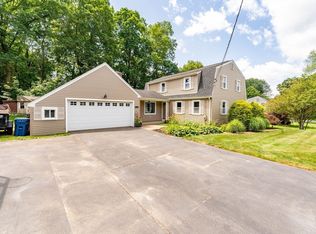Beautifully situated on 200 + frontage for stunning curb appeal. This classic hip roof colonial offers space for casual living and entertaiing. Gleaming hardwood floors flow throughout the home as do tilt in easy to clean windows. The kitchen has pretty solid cherry cabinets, two pantry closets, stainless steel appliances, bright and cheery bay window and room for family meals. Cozy family room right off of the kitchen centers on built in book cases and TV unit with a wonderful brick gas fireplace just right for those cool winter nights. Formal dining room has crown and chair molding. The spacious four season sunroom overlooks a pristine yard, patio and "Teddy Bear" pool. Large front to back living room has gas fireplace and lots of natural light. Basement is ready to be finished and even has a fireplace. Top this off with first floor laundry, spacious bedrooms ,security system, sprinklers and whole house fan.
This property is off market, which means it's not currently listed for sale or rent on Zillow. This may be different from what's available on other websites or public sources.


