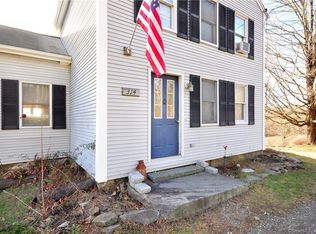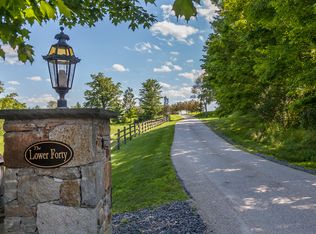Exquisite, energy efficient, active solar country home set on 3.18 rolling acres. Superbly crafted, featuring a grand entry way with soaring ceiling; a large chef's, eating space kitchen with Viking appliances; hardwood flooring throughout the home; central vacuum and air conditioning. Enjoy an open and light-filled great room with gas fireplace and cathedral ceiling. French doors lead to the comfortable media room with custom built-in cabinets. A spacious enclosed porch with ceiling fan and skylights provides plenty of entertaining space or pleasant work from home space. The formal dining room has a beautiful window seat with amazing views! A large mud room with pantry closet, a half bath and attached two-car garage complete the main level. The upper level features a grand primary bedroom suite with tray ceiling, walk-in closet and ceiling fan. The luxurious primary bath has a Jacuzzi tub, stall shower and two sinks. The catwalk on the upper level leads you to two guest bedrooms with walk-in closets, a full guest bath, laundry room and bonus room/office. Plenty of storage in the unfinished lower level with walk out slider to the stone patio and stonewalls. A detached, heated two-car garage with loft/studio/office space is adjacent to the main residence. Fenced in land to accommodate up to four horses. Active solar panels make this home very unique and energy efficient. Newly paved driveway provides easy access to Northfield Road and beyond. Move-in ready!
This property is off market, which means it's not currently listed for sale or rent on Zillow. This may be different from what's available on other websites or public sources.

