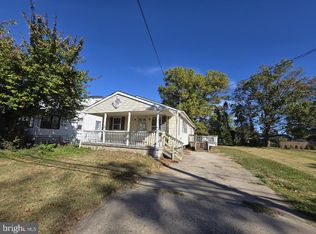Sold for $395,000
$395,000
322 Newport Rd, Bristol, PA 19007
3beds
1,198sqft
Single Family Residence
Built in 1946
6,250 Square Feet Lot
$397,400 Zestimate®
$330/sqft
$2,561 Estimated rent
Home value
$397,400
$370,000 - $425,000
$2,561/mo
Zestimate® history
Loading...
Owner options
Explore your selling options
What's special
Don’t miss your chance to see this beautifully updated 3 bedroom Cape Cod with an oversized detached garage! As you enter you will find a spacious living room featuring a wood burning fireplace, new flooring all throughout, and windows that allow an abundance of natural light. The kitchen offers tons of cabinet and countertop space, an island with a cooktop, new stainless steel appliances, and is spacious enough to accommodate a dining table or breakfast nook. Just past the kitchen you will find the lovely sunroom, perfect for enjoying your beverage of choice while soaking up the sun, connecting with nature, or even watching a storm! This home has 3 bedrooms and 1 fully updated bathroom - Newer siding, newer roof, and newer windows all just one year old - Brand new electric panel, upgraded to 200 amps - and a full basement recently improved providing you the opportunity to use as desired. Last but not least, you cannot miss the huge garage in the rear of the property which has BONUS space on the second floor providing endless opportunities for the homeowner. Call today to book your appointment!
Zillow last checked: 8 hours ago
Listing updated: October 03, 2025 at 09:34am
Listed by:
Samantha Sammons 267-934-3223,
Keller Williams Real Estate-Langhorne
Bought with:
David Spinosa, RS354339
Keller Williams Real Estate-Horsham
Source: Bright MLS,MLS#: PABU2098126
Facts & features
Interior
Bedrooms & bathrooms
- Bedrooms: 3
- Bathrooms: 1
- Full bathrooms: 1
- Main level bathrooms: 1
Basement
- Area: 0
Heating
- Forced Air, Oil
Cooling
- Central Air, Electric
Appliances
- Included: Electric Water Heater
Features
- Basement: Full,Improved
- Number of fireplaces: 1
Interior area
- Total structure area: 1,198
- Total interior livable area: 1,198 sqft
- Finished area above ground: 1,198
- Finished area below ground: 0
Property
Parking
- Total spaces: 2
- Parking features: Storage, Oversized, Detached, Driveway
- Garage spaces: 2
- Has uncovered spaces: Yes
Accessibility
- Accessibility features: None
Features
- Levels: Two
- Stories: 2
- Pool features: None
Lot
- Size: 6,250 sqft
- Dimensions: 50.00 x 125.00
Details
- Additional structures: Above Grade, Below Grade
- Parcel number: 05058081
- Zoning: R2
- Special conditions: Standard
Construction
Type & style
- Home type: SingleFamily
- Architectural style: Cape Cod
- Property subtype: Single Family Residence
Materials
- Frame
- Foundation: Block
Condition
- New construction: No
- Year built: 1946
Utilities & green energy
- Sewer: Public Sewer
- Water: Public
Community & neighborhood
Location
- Region: Bristol
- Subdivision: West Bristol
- Municipality: BRISTOL TWP
Other
Other facts
- Listing agreement: Exclusive Right To Sell
- Ownership: Fee Simple
Price history
| Date | Event | Price |
|---|---|---|
| 9/24/2025 | Sold | $395,000-1.2%$330/sqft |
Source: | ||
| 9/9/2025 | Pending sale | $399,900$334/sqft |
Source: | ||
| 8/27/2025 | Contingent | $399,900$334/sqft |
Source: | ||
| 8/14/2025 | Price change | $399,900-1.3%$334/sqft |
Source: | ||
| 7/23/2025 | Price change | $405,000-2.4%$338/sqft |
Source: | ||
Public tax history
| Year | Property taxes | Tax assessment |
|---|---|---|
| 2025 | $5,615 +0.4% | $20,600 |
| 2024 | $5,594 +0.7% | $20,600 |
| 2023 | $5,553 | $20,600 |
Find assessor info on the county website
Neighborhood: 19007
Nearby schools
GreatSchools rating
- 5/10Keystone Elementary SchoolGrades: K-5Distance: 1.2 mi
- 5/10Neil a Armstrong Middle SchoolGrades: 6-8Distance: 4.7 mi
- 2/10Truman Senior High SchoolGrades: PK,9-12Distance: 2.5 mi
Schools provided by the listing agent
- District: Bristol Township
Source: Bright MLS. This data may not be complete. We recommend contacting the local school district to confirm school assignments for this home.

Get pre-qualified for a loan
At Zillow Home Loans, we can pre-qualify you in as little as 5 minutes with no impact to your credit score.An equal housing lender. NMLS #10287.
