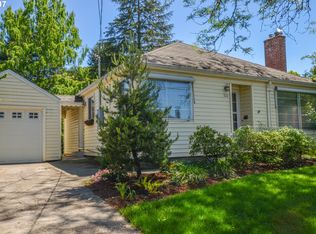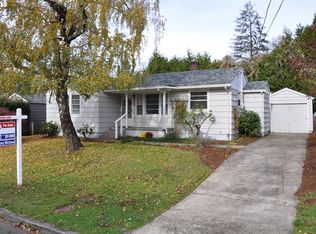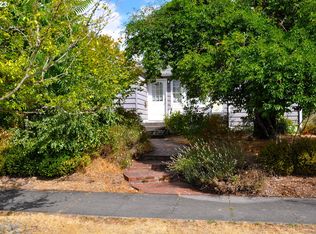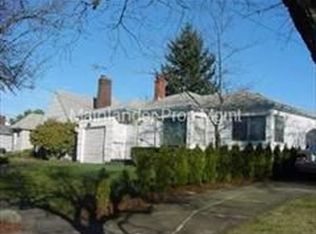Great curb appeal and beautiful landscaping welcome you to this charming, 3 bed, 2 bath home! With 1880 square feet, and a full basement, you’re sure to find everything you need in this home! Beautiful hardwood floors on the main floor, along with large windows allow for plenty of natural light to flow through this home! The wood burning fireplace is perfect in this living room, and an arched entryway into the dining room adds even more character to this home! You will find plenty of cooking space in this kitchen with tile countertops, and built in appliances! Downstairs, stay cool in the summertime with a spacious family room, utility area, third bedroom, bath, and bonus room—perfect for that extra workshop you need! For days spent outdoors this large, private backyard is ideal! This fully fenced yard includes a wonderful patio area, large garden, and sprinkler system! Hurry! This home is sure to sell fast!
This property is off market, which means it's not currently listed for sale or rent on Zillow. This may be different from what's available on other websites or public sources.



