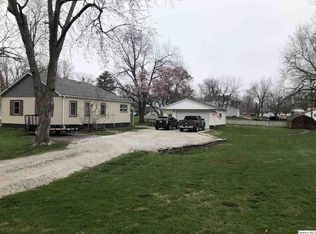Investment property or make it your own for a beautiful home that has everything you need. Almost 2,000 sq ft sitting on over a half acre lot. This home has 4 bedrooms, 2 full bathrooms, main floor laundry, replacement windows, 2 car attached garage, composite decking, large kitchen and formal dining. The house is in need of some repair but so much charm remains with high ceilings, original wood work, working transoms, bay window and enclosed widow's peak. Inspections welcome, selling as-is.
This property is off market, which means it's not currently listed for sale or rent on Zillow. This may be different from what's available on other websites or public sources.

