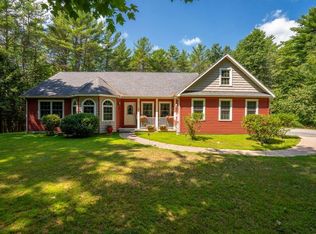Closed
$471,000
322 N Hatch Hill Road, Greene, ME 04236
3beds
3,152sqft
Single Family Residence
Built in 1990
2.59 Acres Lot
$513,100 Zestimate®
$149/sqft
$3,142 Estimated rent
Home value
$513,100
$487,000 - $539,000
$3,142/mo
Zestimate® history
Loading...
Owner options
Explore your selling options
What's special
Welcome to your dream home! This spacious and beautifully maintained 3-bedroom, 2.5-bathroom gem is nestled on a sprawling 2.59-acre lot, offering the perfect blend of comfort, style, and privacy. Located in a serene neighborhood, this property boasts all the features you've been searching for. You'll love the updated fireplace in the inviting living room and the efficient heat pumps for year-round comfort. Vaulted ceilings add a touch of elegance and openness to the space. Upstairs, the primary bedroom is a true sanctuary with an attached bath and a walk-in closet for all your storage needs. The spa-like jacuzzi tub awaits your relaxation. The finished basement is a versatile space that can be used as a recreation room, home office, or gym, and it includes a half bath for added convenience. Outside, you'll appreciate the updated back deck for your outdoor gatherings and the sheer privacy provided by the 2.59-acre lot. The expansive yard is perfect for gardening, play, and enjoying the great outdoors. What makes it even better is the whole house generator located behind the newer, 15x20 shed! Don't miss the opportunity to make this magnificent property your own. This is the perfect setting for play and entertaining. Your dream home is waiting!
Zillow last checked: 8 hours ago
Listing updated: January 15, 2025 at 07:11pm
Listed by:
Fontaine Family-The Real Estate Leader 207-784-3800
Bought with:
Marsden Real Estate
Source: Maine Listings,MLS#: 1574037
Facts & features
Interior
Bedrooms & bathrooms
- Bedrooms: 3
- Bathrooms: 3
- Full bathrooms: 2
- 1/2 bathrooms: 1
Bedroom 1
- Level: First
- Area: 135.78 Square Feet
- Dimensions: 11.41 x 11.9
Bedroom 2
- Level: First
- Area: 181.81 Square Feet
- Dimensions: 14.05 x 12.94
Bedroom 3
- Level: Second
- Area: 272.48 Square Feet
- Dimensions: 19.86 x 13.72
Bonus room
- Level: Second
- Area: 71.2 Square Feet
- Dimensions: 8.9 x 8
Bonus room
- Level: Basement
- Area: 725.64 Square Feet
- Dimensions: 27.57 x 26.32
Dining room
- Level: First
- Area: 145.77 Square Feet
- Dimensions: 13.7 x 10.64
Kitchen
- Level: First
- Area: 186.87 Square Feet
- Dimensions: 13.7 x 13.64
Laundry
- Level: First
- Area: 76.18 Square Feet
- Dimensions: 6.5 x 11.72
Living room
- Level: First
- Area: 334.58 Square Feet
- Dimensions: 19.43 x 17.22
Heating
- Baseboard, Heat Pump, Stove
Cooling
- Heat Pump
Appliances
- Included: Dishwasher, Electric Range, Refrigerator, Trash Compactor
Features
- 1st Floor Bedroom, One-Floor Living, Walk-In Closet(s), Primary Bedroom w/Bath
- Flooring: Laminate, Tile, Wood
- Basement: Interior Entry,Finished,Full
- Number of fireplaces: 1
Interior area
- Total structure area: 3,152
- Total interior livable area: 3,152 sqft
- Finished area above ground: 2,300
- Finished area below ground: 852
Property
Parking
- Total spaces: 2
- Parking features: Paved, 5 - 10 Spaces, Garage Door Opener
- Attached garage spaces: 2
Features
- Patio & porch: Deck, Porch
- Has view: Yes
- View description: Trees/Woods
Lot
- Size: 2.59 Acres
- Features: Neighborhood, Rural, Corner Lot, Level, Open Lot, Landscaped, Wooded
Details
- Additional structures: Outbuilding, Shed(s)
- Parcel number: GRNEM03L043001
- Zoning: Residential
- Other equipment: DSL, Generator
Construction
Type & style
- Home type: SingleFamily
- Architectural style: Cape Cod,Contemporary,Saltbox
- Property subtype: Single Family Residence
Materials
- Wood Frame, Brick, Wood Siding
- Roof: Pitched,Shingle
Condition
- Year built: 1990
Utilities & green energy
- Electric: Circuit Breakers, Generator Hookup, Underground
- Sewer: Private Sewer
- Water: Private
Community & neighborhood
Location
- Region: Greene
Other
Other facts
- Road surface type: Paved
Price history
| Date | Event | Price |
|---|---|---|
| 11/21/2023 | Sold | $471,000-0.8%$149/sqft |
Source: | ||
| 10/31/2023 | Pending sale | $475,000$151/sqft |
Source: | ||
| 10/5/2023 | Listed for sale | $475,000-10.2%$151/sqft |
Source: | ||
| 9/26/2023 | Listing removed | -- |
Source: | ||
| 9/26/2023 | Listed for sale | $529,000$168/sqft |
Source: | ||
Public tax history
| Year | Property taxes | Tax assessment |
|---|---|---|
| 2024 | $4,516 | $231,600 |
| 2023 | $4,516 +9.6% | $231,600 |
| 2022 | $4,122 +4.1% | $231,600 |
Find assessor info on the county website
Neighborhood: 04236
Nearby schools
GreatSchools rating
- 7/10Greene Central SchoolGrades: PK-6Distance: 1.7 mi
- 5/10Tripp Middle SchoolGrades: 7-8Distance: 8.4 mi
- 7/10Leavitt Area High SchoolGrades: 9-12Distance: 8.4 mi
Get pre-qualified for a loan
At Zillow Home Loans, we can pre-qualify you in as little as 5 minutes with no impact to your credit score.An equal housing lender. NMLS #10287.
Sell with ease on Zillow
Get a Zillow Showcase℠ listing at no additional cost and you could sell for —faster.
$513,100
2% more+$10,262
With Zillow Showcase(estimated)$523,362
