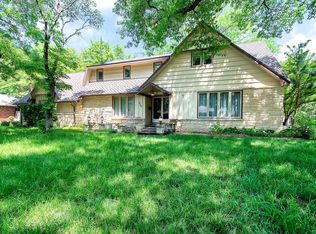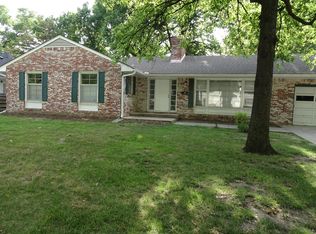Sold
Price Unknown
322 N Hampton Rd, Wichita, KS 67206
4beds
3,089sqft
Single Family Onsite Built
Built in 1961
0.36 Acres Lot
$397,900 Zestimate®
$--/sqft
$2,113 Estimated rent
Home value
$397,900
$378,000 - $418,000
$2,113/mo
Zestimate® history
Loading...
Owner options
Explore your selling options
What's special
Welcome home! Fabulous 4 BR, 2.5 BA gem, nestled on a large lot in desirable Cresthill Manor, is move-in ready. Windows spanning the back of the home soak the living spaces with morning sunlight, creating light and airy rooms. The well-appointed floorplan is ideal for entertaining, yet functional for everyday living. Enjoy picturesque curb appeal, a stamped concrete sidewalk leading to the covered front porch, double entry doors, an inviting foyer, white trim, hardwood flooring, crown molding, formal dining, large main floor laundry, a fenced East-facing backyard, expansive concrete patio, sprinkler system, and a two car sideload garage. The heart of the home is a cozy family room with a brick fireplace flanked by built-ins, hardwood flooring, wainscoting, windows overlooking the backyard, and a door to the patio. The adjacent eat-in kitchen is tastefully updated with brand new refaced cabinets and drawers, stainless steel appliances, white subway tile backsplash, a mounted microwave, and an eating bar. Upstairs, you'll find four spacious bedrooms with custom closet organizers and two full bathrooms. The primary suite offers a built-in dresser and an oversized walk-in closet with a custom storage system. You'll love the new stair runner and brand-new second story carpet. Entertaining is easy in the finished basement showcasing a rec/family room, bonus room (ideal for exercise or hobbies), and ample storage. Extend your living space outdoors in a beautiful backyard with mature trees and plenty of space for play. Save money with extensive, and rarely found, exterior upgrades including: a replaced garage floor, replaced driveway with extra parking, replaced Hardie board siding, 9' metal garage doors, replaced shutters, and 11 Weather Shield replacement windows. HVAC is ~ 4.5 years old. Conveniently located within minutes of shopping, dining, schools, and grocery stores, this immaculately maintained charmer is a must see; don't miss!
Zillow last checked: 8 hours ago
Listing updated: August 08, 2023 at 03:56pm
Listed by:
Kelly Kemnitz 316-978-9777,
Reece Nichols South Central Kansas
Source: SCKMLS,MLS#: 621804
Facts & features
Interior
Bedrooms & bathrooms
- Bedrooms: 4
- Bathrooms: 3
- Full bathrooms: 2
- 1/2 bathrooms: 1
Primary bedroom
- Description: Carpet
- Level: Upper
- Area: 228
- Dimensions: 12x19
Bedroom
- Description: Carpet
- Level: Upper
- Area: 120
- Dimensions: 10x12
Bedroom
- Description: Carpet
- Level: Upper
- Area: 144
- Dimensions: 12x12
Bedroom
- Description: Carpet
- Level: Upper
- Area: 156
- Dimensions: 12x13
Bonus room
- Description: Carpet
- Level: Lower
- Area: 99
- Dimensions: 9x11
Dining room
- Description: Carpet
- Level: Main
- Area: 221
- Dimensions: 13x17
Family room
- Description: Wood
- Level: Main
- Area: 264
- Dimensions: 12x22
Kitchen
- Description: Wood Laminate
- Level: Main
- Area: 190
- Dimensions: 10x19
Living room
- Description: Wood
- Level: Main
- Area: 132
- Dimensions: 11x12
Recreation room
- Description: Carpet
- Level: Lower
- Area: 451
- Dimensions: 11x41
Heating
- Forced Air, Natural Gas
Cooling
- Central Air, Electric
Appliances
- Included: Dishwasher, Disposal, Microwave, Refrigerator, Range
- Laundry: Main Level, Laundry Room, Gas Dryer Hookup, 220 equipment
Features
- Ceiling Fan(s), Walk-In Closet(s)
- Flooring: Hardwood
- Doors: Storm Door(s)
- Windows: Storm Window(s)
- Basement: Finished
- Number of fireplaces: 1
- Fireplace features: One, Living Room, Gas
Interior area
- Total interior livable area: 3,089 sqft
- Finished area above ground: 2,238
- Finished area below ground: 851
Property
Parking
- Total spaces: 2
- Parking features: Attached, Side Load
- Garage spaces: 2
Features
- Levels: Two
- Stories: 2
- Patio & porch: Patio
- Exterior features: Guttering - ALL, Sprinkler System
- Fencing: Wood
Lot
- Size: 0.36 Acres
- Features: Standard
Details
- Parcel number: 1141902102008.00
- Other equipment: TV Antenna
Construction
Type & style
- Home type: SingleFamily
- Architectural style: Traditional
- Property subtype: Single Family Onsite Built
Materials
- Frame w/Less than 50% Mas
- Foundation: Full, No Egress Window(s)
- Roof: Composition
Condition
- Year built: 1961
Utilities & green energy
- Gas: Natural Gas Available
- Utilities for property: Sewer Available, Natural Gas Available, Public
Community & neighborhood
Location
- Region: Wichita
- Subdivision: CRESTHILL MANOR
HOA & financial
HOA
- Has HOA: No
Other
Other facts
- Ownership: Trust
- Road surface type: Paved
Price history
Price history is unavailable.
Public tax history
| Year | Property taxes | Tax assessment |
|---|---|---|
| 2024 | $4,170 +7.4% | $37,916 +10% |
| 2023 | $3,882 +8.4% | $34,466 |
| 2022 | $3,581 +5.8% | -- |
Find assessor info on the county website
Neighborhood: 67206
Nearby schools
GreatSchools rating
- 3/10Price-Harris Communications Magnet Elementary SchoolGrades: PK-5Distance: 0.5 mi
- 4/10Coleman Middle SchoolGrades: 6-8Distance: 1.4 mi
- NAWichita Learning CenterGrades: Distance: 3 mi
Schools provided by the listing agent
- Elementary: Price-Harris
- Middle: Coleman
- High: Southeast
Source: SCKMLS. This data may not be complete. We recommend contacting the local school district to confirm school assignments for this home.

