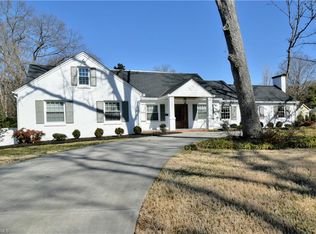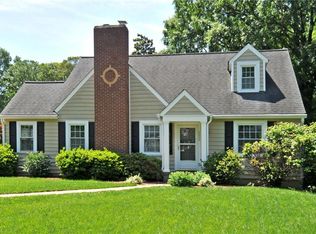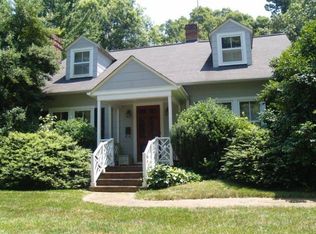Sold for $1,295,000
$1,295,000
322 N Avalon Rd, Winston Salem, NC 27104
5beds
3,957sqft
Stick/Site Built, Residential, Single Family Residence
Built in 2025
0.33 Acres Lot
$1,287,700 Zestimate®
$--/sqft
$3,535 Estimated rent
Home value
$1,287,700
$1.18M - $1.40M
$3,535/mo
Zestimate® history
Loading...
Owner options
Explore your selling options
What's special
NEW CONSTRUCTION IN BUENA VISTA! Discover your sanctuary in the heart of Buena Vista. This enchanting new construction invites you to start anew in a home that exudes warmth and elegance. Imagine basking in the soft sunlight that dances through large windows, illuminating bright, open spaces. The oversized rooms create an inviting atmosphere for cherished gatherings and serene retreats—delight in exquisite finishes that adorn every detail, each thoughtfully designed to elevate your daily living.
Zillow last checked: 8 hours ago
Listing updated: July 23, 2025 at 10:18am
Listed by:
John-Mark Mitchell 336-682-2552,
Mitchell Forbes Global Properties
Bought with:
Amy Scheid, 330003
R&B Legacy Group
Source: Triad MLS,MLS#: 1180228 Originating MLS: Winston-Salem
Originating MLS: Winston-Salem
Facts & features
Interior
Bedrooms & bathrooms
- Bedrooms: 5
- Bathrooms: 4
- Full bathrooms: 4
- Main level bathrooms: 2
Primary bedroom
- Level: Main
- Dimensions: 16.67 x 17.83
Primary bedroom
- Level: Second
- Dimensions: 18.92 x 29.58
Bedroom 2
- Level: Main
- Dimensions: 13 x 10.58
Bedroom 3
- Level: Second
- Dimensions: 11.75 x 16.92
Bedroom 4
- Level: Second
- Dimensions: 17.75 x 12.42
Bonus room
- Level: Second
- Dimensions: 24 x 16
Breakfast
- Level: Main
- Dimensions: 16.67 x 7
Entry
- Level: Main
- Dimensions: 5.83 x 15.83
Great room
- Level: Main
- Dimensions: 20.92 x 17.33
Kitchen
- Level: Main
- Dimensions: 10.92 x 19.5
Laundry
- Level: Second
- Dimensions: 5.92 x 6.33
Other
- Level: Main
- Dimensions: 9.67 x 8
Heating
- Fireplace(s), Forced Air, Natural Gas
Cooling
- Central Air
Appliances
- Included: Gas Water Heater
- Laundry: Dryer Connection, Laundry Room, Main Level, Washer Hookup
Features
- Great Room, Ceiling Fan(s), Freestanding Tub, Kitchen Island, Pantry, Solid Surface Counter
- Basement: Crawl Space
- Number of fireplaces: 2
- Fireplace features: Great Room
Interior area
- Total structure area: 3,957
- Total interior livable area: 3,957 sqft
- Finished area above ground: 3,957
Property
Parking
- Total spaces: 2
- Parking features: Driveway, Garage, Garage Door Opener, Attached
- Attached garage spaces: 2
- Has uncovered spaces: Yes
Features
- Levels: Two
- Stories: 2
- Exterior features: Lighting
- Pool features: None
Lot
- Size: 0.33 Acres
Details
- Parcel number: 6825082654
- Zoning: RS
- Special conditions: Owner Sale
Construction
Type & style
- Home type: SingleFamily
- Property subtype: Stick/Site Built, Residential, Single Family Residence
Materials
- Composite Siding, Wood Siding
Condition
- Year built: 2025
Utilities & green energy
- Sewer: Public Sewer
- Water: Public
Community & neighborhood
Security
- Security features: Smoke Detector(s)
Location
- Region: Winston Salem
- Subdivision: Buena Vista
Other
Other facts
- Listing agreement: Exclusive Right To Sell
Price history
| Date | Event | Price |
|---|---|---|
| 7/21/2025 | Sold | $1,295,000 |
Source: | ||
| 5/16/2025 | Pending sale | $1,295,000 |
Source: | ||
| 5/7/2025 | Listed for sale | $1,295,000-6.1% |
Source: | ||
| 5/7/2025 | Listing removed | $1,379,000 |
Source: | ||
| 4/8/2025 | Price change | $1,379,000-1.5% |
Source: | ||
Public tax history
| Year | Property taxes | Tax assessment |
|---|---|---|
| 2025 | $6,059 +46.3% | $549,700 |
| 2024 | $4,142 +4.8% | -- |
| 2023 | $3,953 +1.9% | -- |
Find assessor info on the county website
Neighborhood: Buena Vista
Nearby schools
GreatSchools rating
- 9/10Whitaker ElementaryGrades: PK-5Distance: 0.3 mi
- 1/10Wiley MiddleGrades: 6-8Distance: 1.1 mi
- 4/10Reynolds HighGrades: 9-12Distance: 1.1 mi
Get a cash offer in 3 minutes
Find out how much your home could sell for in as little as 3 minutes with a no-obligation cash offer.
Estimated market value$1,287,700
Get a cash offer in 3 minutes
Find out how much your home could sell for in as little as 3 minutes with a no-obligation cash offer.
Estimated market value
$1,287,700


