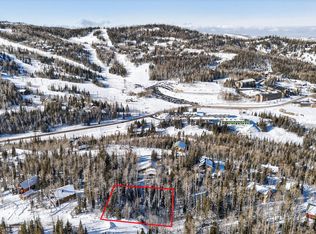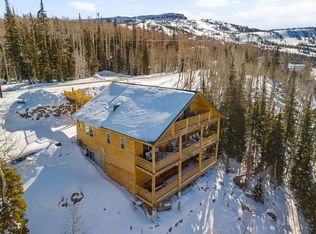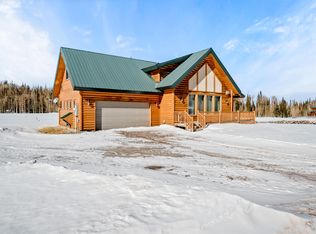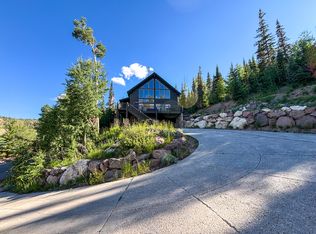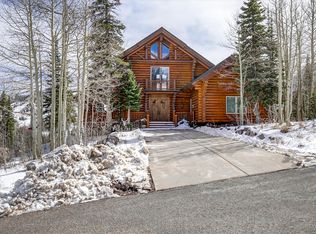This spacious mountain cabin offers year-round access and a prime Brian Head location just minutes from both Giant Steps and Navajo ski resorts, while still tucked away for a quieter, more private setting. Situated on a .47-acre lot, the property is close to all Brian Head activities and currently operates as a successful nightly rental. Offered fully furnished, this income-producing cabin features approximately 4,604 sq ft and can sleep up to about 20 guests, making it ideal for investment or large gatherings. The main level includes a well-appointed kitchen with dining and sitting areas, a front living room with a large brick fireplace, an additional full bathroom, and a primary suite with vaulted ceilings, a walk-in shower, soaking tub, and direct access to the back deck. The loft offers flexible space currently used for rental sleeping accommodations, but can be converted into an additional bedroom and includes a full bathroom. The basement offers a large family and game area with bunk beds, a fireplace, and potential to create another bedroom. Outdoor living features a large back deck, covered patio, open patio, fire pit, and room for additional summer activity spaces. A one-car garage adds convenience for parking or extra storage. The owner also owns the adjacent .46-acre lot, 321 N Rue Jolley (MLS #26-267876), will be offered at a discount from current list price if purchased with cabin.
For sale
Price cut: $10.1K (2/6)
$789,900
322 N Aoki Michi Rd, Brian Head, UT 84719
3beds
3baths
4,084sqft
Est.:
Single Family Residence
Built in 1977
0.47 Acres Lot
$-- Zestimate®
$193/sqft
$-- HOA
What's special
Offered fully furnishedOne-car garageCovered patioFire pitLarge back deckOpen patioSoaking tub
- 50 days |
- 756 |
- 25 |
Zillow last checked: 8 hours ago
Listing updated: February 06, 2026 at 08:35am
Listed by:
JARED ZIMMER 435-327-2090,
Re/Max Properties
Source: WCBR,MLS#: 26-267874
Tour with a local agent
Facts & features
Interior
Bedrooms & bathrooms
- Bedrooms: 3
- Bathrooms: 3
Primary bedroom
- Level: Main
Bedroom 2
- Level: Second
Bedroom 3
- Level: Basement
Bathroom
- Level: Main
Bathroom
- Level: Main
Bathroom
- Level: Second
Heating
- Natural Gas, Wood
Cooling
- None
Features
- Has basement: Yes
- Number of fireplaces: 2
Interior area
- Total structure area: 4,084
- Total interior livable area: 4,084 sqft
- Finished area above ground: 1,782
Property
Parking
- Total spaces: 1
- Parking features: Attached
- Attached garage spaces: 1
Features
- Stories: 3
- Has view: Yes
- View description: Mountain(s)
Lot
- Size: 0.47 Acres
- Features: Level
Details
- Parcel number: A11440001000226
- Zoning description: Residential
Construction
Type & style
- Home type: SingleFamily
- Property subtype: Single Family Residence
Materials
- Log, Rock, Stucco
- Roof: Metal
Condition
- Built & Standing
- Year built: 1977
Utilities & green energy
- Water: Culinary
- Utilities for property: Electricity Connected, Natural Gas Connected
Community & HOA
HOA
- Has HOA: No
Location
- Region: Brian Head
Financial & listing details
- Price per square foot: $193/sqft
- Tax assessed value: $387,216
- Annual tax amount: $6,067
- Date on market: 1/9/2026
- Cumulative days on market: 52 days
- Listing terms: FHA,Conventional,Cash,1031 Exchange
- Inclusions: Window, Double Pane, Washer, Refrigerator, Patio, Covered, Oven/Range, Freestnd, Microwave, Loft, Dryer, Disposal, Dishwasher, Deck, Uncovered, Ceiling, Vaulted, Ceiling Fan(s), Bath, Sep Tub/Shwr
- Electric utility on property: Yes
Estimated market value
Not available
Estimated sales range
Not available
$2,374/mo
Price history
Price history
| Date | Event | Price |
|---|---|---|
| 2/6/2026 | Price change | $789,900-1.3%$193/sqft |
Source: ICBOR #114296 Report a problem | ||
| 1/9/2026 | Listed for sale | $799,999+3.2%$196/sqft |
Source: ICBOR #114296 Report a problem | ||
| 10/9/2025 | Listing removed | $775,000$190/sqft |
Source: WCBR #25-260376 Report a problem | ||
| 6/17/2025 | Price change | $775,000-4.3%$190/sqft |
Source: WCBR #25-260376 Report a problem | ||
| 5/19/2025 | Price change | $810,000-4.7%$198/sqft |
Source: WCBR #25-260376 Report a problem | ||
| 4/16/2025 | Listed for sale | $850,000+0%$208/sqft |
Source: WCBR #25-260376 Report a problem | ||
| 3/1/2025 | Listing removed | $849,999$208/sqft |
Source: ICBOR #108420 Report a problem | ||
| 2/20/2025 | Price change | $849,999-5.6%$208/sqft |
Source: ICBOR #108420 Report a problem | ||
| 11/4/2024 | Listed for sale | $899,999$220/sqft |
Source: ICBOR #108420 Report a problem | ||
| 9/25/2024 | Listing removed | $899,999-10%$220/sqft |
Source: ICBOR #108420 Report a problem | ||
| 9/14/2024 | Listed for sale | $999,999-9.1%$245/sqft |
Source: ICBOR #108420 Report a problem | ||
| 8/27/2024 | Listing removed | -- |
Source: WCBR #24-249735 Report a problem | ||
| 4/4/2024 | Listed for sale | $1,100,000+30.8%$269/sqft |
Source: WCBR #24-249735 Report a problem | ||
| 9/11/2021 | Listing removed | -- |
Source: WCBR Report a problem | ||
| 9/5/2021 | Listed for sale | $841,000$206/sqft |
Source: WCBR #21-220975 Report a problem | ||
| 8/6/2021 | Contingent | $841,000$206/sqft |
Source: ICBOR #93003 Report a problem | ||
| 5/17/2021 | Price change | $841,000-5.6%$206/sqft |
Source: ICBOR #93003 Report a problem | ||
| 3/15/2021 | Listed for sale | $891,000$218/sqft |
Source: ICBOR #93003 Report a problem | ||
Public tax history
Public tax history
| Year | Property taxes | Tax assessment |
|---|---|---|
| 2020 | -- | $387,215 +10.1% |
| 2019 | $4,140 +1.8% | $351,705 +5.1% |
| 2018 | $4,066 -6.6% | $334,630 |
| 2017 | $4,354 +8.4% | $334,630 +8.4% |
| 2016 | $4,017 | $308,755 +10.5% |
| 2015 | $4,017 +8.1% | $279,465 +15.7% |
| 2014 | $3,716 -4.7% | $241,625 |
| 2013 | $3,899 -9.2% | $241,625 -8.3% |
| 2012 | $4,293 -9% | $263,395 -15.9% |
| 2011 | $4,718 +28.3% | $313,240 -10.9% |
| 2010 | $3,678 | $351,505 |
Find assessor info on the county website
BuyAbility℠ payment
Est. payment
$4,037/mo
Principal & interest
$3747
Property taxes
$290
Climate risks
Neighborhood: 84719
Nearby schools
GreatSchools rating
- 7/10Parowan SchoolGrades: K-6Distance: 9.9 mi
- 7/10Parowan High SchoolGrades: 7-12Distance: 9.9 mi
