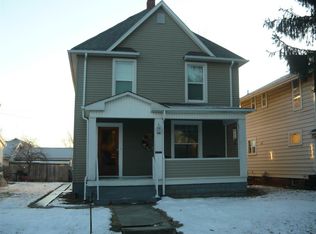Packed with charm and it is move in ready. You will love the historic character of this 2616 Sq-Ft, 4-bedroom, 2 full bath home that features a brick exterior, large yet cozy front porch, the must see magic of a foyer fireplace, large arch-top passageways, natural light, leaded glass window, dark hardwood floors, private backyard, large bedrooms, the master bedroom has a large and well-organized walk-in closet, huge full basement (great space), 1 car detached garage. Recent updates include the kitchen, newer roof, fresh paint, light fixtures, replaced laundry room windows and added ship lap wall treatment, lots of new flooring, water heater new 2020, newer fence around entire yard (except the driveway). Kitchen appliances included (refrigerator, range, dishwasher). Custom made top-down bottom-up blinds and window treatments all included. Fast Wi-Fi in every corner of the home through mounted access points. Off street parking up to 5 cars. Existing Heat and Window AC work well, no changes required, buyers should understand that their is no central air and there are portable electric supplemental heaters used upstairs on the coldest days.
This property is off market, which means it's not currently listed for sale or rent on Zillow. This may be different from what's available on other websites or public sources.
