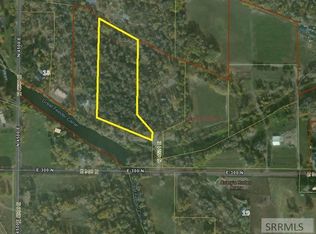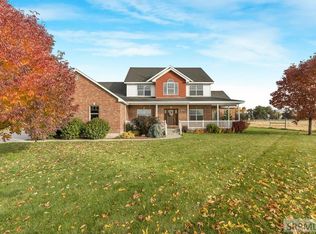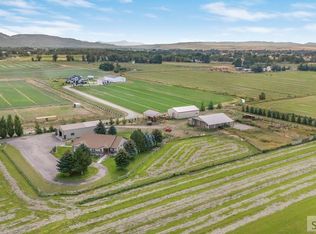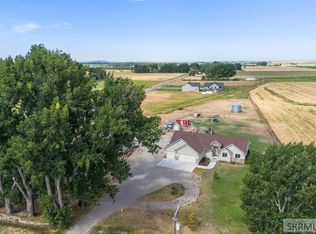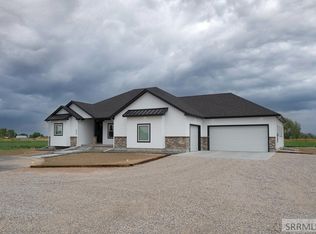Luxury, Privacy & Space—This 4,750 SqFt Custom Home Has It All! Tucked away on 3.48 secluded acres, this stunning two-story retreat is a rare blend of elegance, comfort, and functionality. Step into a breathtaking living room with a 16-ft custom sliding door that opens to the outdoors—perfect for seamless indoor/outdoor living. The chef's kitchen features a 6-burner gas stove with griddle, double ovens, 2 dishwashers, a coffee bar, and generous counter space with outlets galore. The main-floor master suite offers a spa-inspired bath with a stone-and-tile shower, soaking tub, huge walk-in closet, and private patio walkout. Both guest bedrooms include private ensuite baths. Enjoy a game room with wet bar, half bath, and patio access. Additional highlights: office with sliding door, heated mudroom with fireproof doors, laundry with chute, double soundproofed floors, and a 6-zone app-controlled heating system. A 40x40 shop with 16-ft door, divided interior, and bath-ready plumbing adds endless potential. The 65-ft back patio features gas, 220V, and BBQ hookups. Two 1,000-gal propane tanks and canal-connected well water complete this exceptional estate!
For sale
$1,625,000
322 N 4500 E, Rigby, ID 83442
6beds
4,750sqft
Est.:
Single Family Residence
Built in 2023
3.48 Acres Lot
$-- Zestimate®
$342/sqft
$-- HOA
What's special
Secluded acresHeated mudroomPrivate patio walkoutLaundry with chuteDouble soundproofed floorsOffice with sliding doorSpa-inspired bath
- 292 days |
- 388 |
- 13 |
Zillow last checked: 8 hours ago
Listing updated: December 23, 2025 at 08:45am
Listed by:
Anderson Hicks Group 208-227-5320,
Keller Williams Realty East Idaho,
Kimberly Anderson 208-254-1491,
Keller Williams Realty East Idaho
Source: SRMLS,MLS#: 2175006
Tour with a local agent
Facts & features
Interior
Bedrooms & bathrooms
- Bedrooms: 6
- Bathrooms: 5
- Full bathrooms: 4
- 1/2 bathrooms: 1
- Main level bathrooms: 1
- Main level bedrooms: 2
Family room
- Level: Main,Upper
Kitchen
- Level: Main
Basement
- Area: 0
Heating
- Natural Gas, Propane, Forced Air
Cooling
- Central Air
Appliances
- Included: Dishwasher, Double Oven, Dryer, Disposal, Microwave, Built-In Range, Refrigerator, Washer, Gas Water Heater, Water Softener Owned, Plumbed For Water Softener
- Laundry: Main Level
Features
- New Paint-Full, Plumbed For Central Vac, Walk-In Closet(s), Wet Bar, Central Vacuum, Den/Study, Main Floor Family Room, Master Bath, Mud Room, Office, Pantry, Theater Room
- Basement: None
- Number of fireplaces: 2
- Fireplace features: 2, Gas, Propane
Interior area
- Total structure area: 4,750
- Total interior livable area: 4,750 sqft
- Finished area above ground: 4,750
- Finished area below ground: 0
Video & virtual tour
Property
Parking
- Total spaces: 4
- Parking features: 4 Stalls, Attached, Workshop in Garage, Garage Door Opener, Asphalt
- Attached garage spaces: 4
- Has uncovered spaces: Yes
Features
- Levels: Two
- Stories: 2
- Patio & porch: Patio, Covered, Deck
- Exterior features: Fountain, Lighting
- Has spa: Yes
- Spa features: Above Ground
- Fencing: None
- Has view: Yes
- View description: Mountain(s), Water
- Has water view: Yes
- Water view: Water
- Waterfront features: Waterfront
Lot
- Size: 3.48 Acres
- Features: Rural, Secluded, Wooded, Established Lawn, Many Trees, Sprinkler-Auto
Details
- Parcel number: RP04N40E186170
- Zoning description: Jefferson-R5-Residential 5 Zon
Construction
Type & style
- Home type: SingleFamily
- Architectural style: Other
- Property subtype: Single Family Residence
Materials
- Frame, Primary Exterior Material: Vinyl Siding
- Foundation: Concrete Perimeter
- Roof: Architectural
Condition
- Other
- Year built: 2023
Utilities & green energy
- Electric: Circuit Breakers
- Sewer: Private Sewer
- Water: Well
Community & HOA
Community
- Security: Security System
- Subdivision: None
HOA
- Has HOA: No
Location
- Region: Rigby
Financial & listing details
- Price per square foot: $342/sqft
- Tax assessed value: $972,405
- Annual tax amount: $2,946
- Date on market: 3/13/2025
- Listing terms: Cash,Conventional
- Inclusions: Refrigerator, Microwave, 2 Dishwasher, Range/Oven-Built-In, Double Oven, Garbage Disposal, Washer & Dryer-Propane/Electric Possible, Water Heater, Water Softener, Central Vacuum Unit
- Exclusions: Seller's Personal Property, Pantry Fridge/Freezer, Chest Freezer
Estimated market value
Not available
Estimated sales range
Not available
Not available
Price history
Price history
| Date | Event | Price |
|---|---|---|
| 8/29/2025 | Price change | $1,625,000-5.4%$342/sqft |
Source: | ||
| 3/13/2025 | Listed for sale | $1,718,000+428.6%$362/sqft |
Source: | ||
| 12/1/2021 | Listing removed | -- |
Source: | ||
| 11/3/2021 | Pending sale | $325,000$68/sqft |
Source: | ||
| 10/13/2021 | Price change | $325,000-7.1%$68/sqft |
Source: | ||
Public tax history
Public tax history
| Year | Property taxes | Tax assessment |
|---|---|---|
| 2024 | $3,413 +269% | $972,405 +245.4% |
| 2023 | $925 -11.6% | $281,516 +21.6% |
| 2022 | $1,046 +56.7% | $231,426 +132% |
Find assessor info on the county website
BuyAbility℠ payment
Est. payment
$7,588/mo
Principal & interest
$6301
Property taxes
$718
Home insurance
$569
Climate risks
Neighborhood: 83442
Nearby schools
GreatSchools rating
- 5/10Ririe Middle SchoolGrades: PK-6Distance: 3.2 mi
- 6/10Ririe Jr/Sr High SchoolGrades: 7-12Distance: 3.8 mi
Schools provided by the listing agent
- Elementary: RIRIE 252EL
- Middle: Rigby Middle School
- High: RIGBY 251HS
Source: SRMLS. This data may not be complete. We recommend contacting the local school district to confirm school assignments for this home.
- Loading
- Loading
