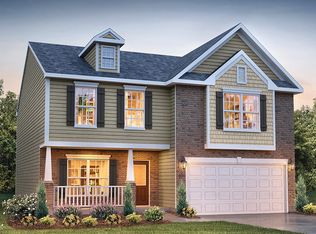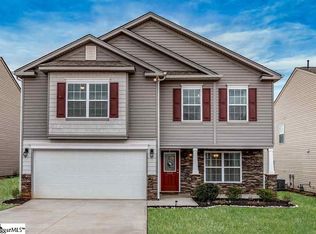Room for everybody! The Biltmore plan features amazing living space as soon as you enter you are greeted with a formal living area and dining room. The kitchen boasts a large Island, tile backsplash, eat in breakfast area, upgraded quartz countertops and is open to a HUGE great room with gas fireplace. Perfect for entertaining! The second floor offers a extra large master bedroom with cathedral ceiling, spacious master bath with dual vanity sinks, walk in shower and separate garden tub for a good soak. The other three bedroom are surprisingly large and have more that enough closet space. If that is not enough room for you, there is also a large loft upstairs as well. Great for a hangout room teenagers or a playroom for younger children. The large back yard is level and private. 1 year home warranty included. This property qualifies for USDA Rural housing program (no money down)!!!!
This property is off market, which means it's not currently listed for sale or rent on Zillow. This may be different from what's available on other websites or public sources.

