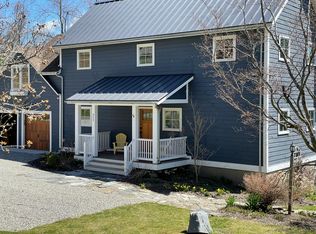Light and bright rental 3 bedroom 2.5 baths renovated in the last 4 years and in walking distance to the village of Millerton. Spacious open concept on main floor with soaring ceilings with barn beams. Living room with wood stove, dining area and kitchen with stainless steel appliances and island. Deck off of main floor overlooking of distant mountain views and the Harlem Valley Rail trail. Maple floors thru out, tile bath floors. Second floor with Master bedroom & bath, 2 additional bedrooms, full bath and laundry. Hydro air propane system with central air. Pets to be considered on a case by case basis. 10 Minutes to Wassaic Train, Amenia, Sharon, Salisbury, Lakeville, CT.
This property is off market, which means it's not currently listed for sale or rent on Zillow. This may be different from what's available on other websites or public sources.
