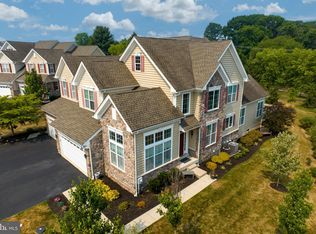Don't miss out on this meticulously maintained 4-bedroom, 2.5 bath colonial home on 1.23 partially wooded acres. Located on a quiet street with mature trees. On the first floor, you will find a new kitchen with stainless steel appliances, 40" cabinets, center island, and granite countertops. The main level features a formal living room and dining room as well as a large family room with built in shelves and fire place with a wood stove insert. Separate laundry room with laundry tub and laundry chute is conveniently located on the main level. The second floor features a master suite with an updated master bath. Three additional bedrooms and a hall bath complete the second floor. At the top of the stairs to the 2nd floor, you will find access to the upper level of the garage providing additional storage. This home has new vinyl energy-efficient windows, newer HVAC system (2012) with programmable thermostat, air filtering system, and central air conditioning. The oversized two-car garage has plenty of storage. The large, dry basement has a Bilco door providing access to the backyard. The backyard has a storage shed and a swimming pool with plenty of additional space for a garden or play area. The home is surrounded on two sides by a tree farm that is permanently preserved so it can never be developed. Located in Spring-Ford School District & just minutes from Providence Town Center, Philadelphia Premium Outlets, restaurants & routes 29 & 422. Don't miss the opportunity to tour this delightful house. The home is available for immediate occupancy giving you the entire summer to enjoy the pool!
This property is off market, which means it's not currently listed for sale or rent on Zillow. This may be different from what's available on other websites or public sources.
