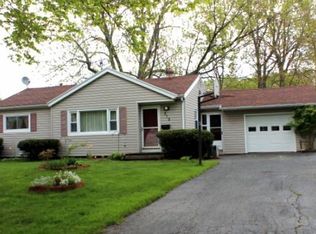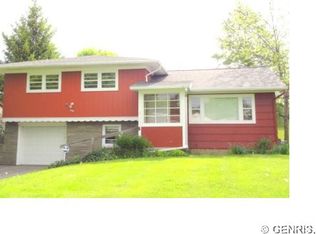Closed
$220,000
322 Marwood Rd, Rochester, NY 14612
3beds
1,600sqft
Single Family Residence
Built in 1955
8,398.37 Square Feet Lot
$247,700 Zestimate®
$138/sqft
$2,277 Estimated rent
Home value
$247,700
$233,000 - $263,000
$2,277/mo
Zestimate® history
Loading...
Owner options
Explore your selling options
What's special
Welcome to your new home! This charming ranch offers a perfect blend of comfort, space and potential. Located in a well-maintained neighborhood in the Greece School District, this gem boasts 3 bedrooms and 2 full bathrooms. Main bathroom has a jacuzzi tub for unwinding after a long day.
Enter the home into the sprawling living room then step into the heart of the home...the updated eat in kitchen has newer appliances and a nice size island. The highlight of this property is the stunning all-glass sunroom, where you can bask in natural light and enjoy views of the outdoors.
Entertain guests with ease in formal dining room or the fully finished basement, complete with a bar and extra space for recreation or storage. Whether you're hosting gatherings or simply enjoying quiet evenings at home, this versatile space offers endless possibilities.
Don't miss out on the opportunity to make this house your own and create memories that will last a lifetime. Schedule a showing today and discover the endless possibilities awaiting you at this lovely Greece ranch! Public records do not reflect additional SqFt added in Main Bedroom addition.
Zillow last checked: 8 hours ago
Listing updated: August 05, 2024 at 11:04am
Listed by:
Diane Springer 585-406-0312,
Howard Hanna
Bought with:
Tricia L. Magin, 40MA0933865
Howard Hanna
Source: NYSAMLSs,MLS#: R1534918 Originating MLS: Rochester
Originating MLS: Rochester
Facts & features
Interior
Bedrooms & bathrooms
- Bedrooms: 3
- Bathrooms: 2
- Full bathrooms: 2
- Main level bathrooms: 1
- Main level bedrooms: 3
Heating
- Gas, Hot Water
Cooling
- Central Air
Appliances
- Included: Dryer, Dishwasher, Electric Cooktop, Disposal, Gas Water Heater, Refrigerator
- Laundry: In Basement
Features
- Dry Bar, Separate/Formal Dining Room, Eat-in Kitchen, Kitchen Island, Sliding Glass Door(s), Bedroom on Main Level
- Flooring: Carpet, Varies
- Doors: Sliding Doors
- Basement: Full,Finished
- Has fireplace: No
Interior area
- Total structure area: 1,600
- Total interior livable area: 1,600 sqft
Property
Parking
- Total spaces: 1
- Parking features: Attached, Garage
- Attached garage spaces: 1
Features
- Levels: One
- Stories: 1
- Exterior features: Blacktop Driveway
Lot
- Size: 8,398 sqft
- Dimensions: 70 x 120
- Features: Rectangular, Rectangular Lot, Residential Lot
Details
- Parcel number: 2628000461900016037000
- Special conditions: Standard
Construction
Type & style
- Home type: SingleFamily
- Architectural style: Ranch
- Property subtype: Single Family Residence
Materials
- Brick, Frame
- Foundation: Block
Condition
- Resale
- Year built: 1955
Utilities & green energy
- Sewer: Connected
- Water: Connected, Public
- Utilities for property: Sewer Connected, Water Connected
Community & neighborhood
Location
- Region: Rochester
- Subdivision: Sunny Stream Park Sec 5
Other
Other facts
- Listing terms: Cash,Conventional,FHA
Price history
| Date | Event | Price |
|---|---|---|
| 6/20/2024 | Sold | $220,000+16.4%$138/sqft |
Source: | ||
| 5/12/2024 | Pending sale | $189,000$118/sqft |
Source: | ||
| 5/3/2024 | Listed for sale | $189,000$118/sqft |
Source: | ||
Public tax history
| Year | Property taxes | Tax assessment |
|---|---|---|
| 2024 | -- | $121,100 |
| 2023 | -- | $121,100 +13.2% |
| 2022 | -- | $107,000 |
Find assessor info on the county website
Neighborhood: 14612
Nearby schools
GreatSchools rating
- 3/10Lakeshore Elementary SchoolGrades: 3-5Distance: 0.6 mi
- 5/10Arcadia Middle SchoolGrades: 6-8Distance: 1.6 mi
- 6/10Arcadia High SchoolGrades: 9-12Distance: 1.5 mi
Schools provided by the listing agent
- District: Greece
Source: NYSAMLSs. This data may not be complete. We recommend contacting the local school district to confirm school assignments for this home.

