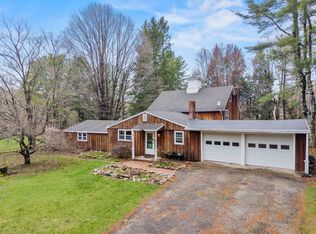WATER FRONT 8 ROOM COLONIAL ON THE MOUNT HOPE RIVER. Sitting on a Ridge overlooking the MOUNT HOPE RIVER, Park Like grounds by the River give a Peaceful place to relax and enjoy Nature. 4 Bedrooms, 2 1/2 Baths plus 19' x 23' Bonus Room. Master Suite with Shower & Whirlpool Tub, Walk-in Closet plus small Study. Hardwood Floors through out. Formal Dining Room with Panels below Chair Rail. Formal Living Room. Kitchen with Granite and Breakfast Bar. Open floor plan, Family Room with Fireplace open to Dining Area with Sliders to Deck. Full Walkout L/L with Bedroom or Office. 4.7 Acres with a Beautiful 2 Acre Open Field, great for any kind of Mini Farm.
This property is off market, which means it's not currently listed for sale or rent on Zillow. This may be different from what's available on other websites or public sources.
