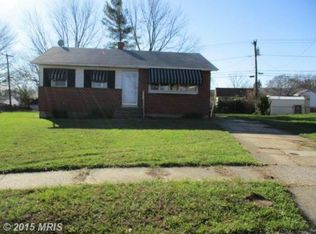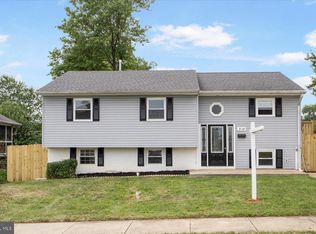Sold for $340,000
$340,000
322 Leyton Rd, Reisterstown, MD 21136
4beds
1,858sqft
Single Family Residence
Built in 1964
8,784 Square Feet Lot
$388,500 Zestimate®
$183/sqft
$2,829 Estimated rent
Home value
$388,500
$369,000 - $408,000
$2,829/mo
Zestimate® history
Loading...
Owner options
Explore your selling options
What's special
Buyers come and see this one before it's gone! Spacious 4 bedroom split level home in Suburbia awaits! This home features a open living room/dining combo with hardwood floors. Updated eat-in kitchen with plenty of counter space and room for a breakfast table. 3 large bedrooms all with hardwoods under the carpet and a full bath complete the upper level. While downstairs features a cozy family room with a fireplace with an adjoining bonus room with sliders that go out to the rear patio. Plus you will find a 4th bedroom or home office in the lower level, a full bath, plus a handy-man's workshop and a laundry room. HVAC and the right portion of the roof were replaced 8 years ago. Great outdoor space as well with a covered front and rear porch, plus a rear patio too! Bonus secure storage room under the rear porch. Fully fenced rear yard and extra long driveway that could accommodate up to 3 cars. Central location too! Close to 795, schools, shopping and more! Come see this one today!
Zillow last checked: 8 hours ago
Listing updated: May 05, 2023 at 03:31am
Listed by:
Kim Novak 410-652-5260,
Star Realty Inc.
Bought with:
JESSY COTO, 664991
Keller Williams Gateway LLC
Source: Bright MLS,MLS#: MDBC2062978
Facts & features
Interior
Bedrooms & bathrooms
- Bedrooms: 4
- Bathrooms: 2
- Full bathrooms: 2
- Main level bathrooms: 1
- Main level bedrooms: 3
Basement
- Area: 850
Heating
- Forced Air, Natural Gas
Cooling
- Central Air, Electric
Appliances
- Included: Dishwasher, Dryer, Ice Maker, Refrigerator, Washer, Cooktop, Water Heater, Gas Water Heater
- Laundry: Lower Level
Features
- Attic, Cedar Closet(s), Combination Dining/Living, Dining Area, Entry Level Bedroom, Floor Plan - Traditional, Eat-in Kitchen
- Flooring: Carpet, Ceramic Tile, Hardwood, Vinyl, Wood
- Basement: Full,Finished,Exterior Entry,Interior Entry,Workshop
- Number of fireplaces: 1
- Fireplace features: Glass Doors, Mantel(s), Stone
Interior area
- Total structure area: 1,858
- Total interior livable area: 1,858 sqft
- Finished area above ground: 1,008
- Finished area below ground: 850
Property
Parking
- Total spaces: 3
- Parking features: Enclosed, Paved, Driveway
- Uncovered spaces: 3
Accessibility
- Accessibility features: None
Features
- Levels: Split Foyer,Two
- Stories: 2
- Patio & porch: Porch, Patio
- Exterior features: Storage, Sidewalks
- Pool features: None
- Fencing: Back Yard
Lot
- Size: 8,784 sqft
- Dimensions: 1.00 x
- Features: Front Yard, Landscaped, Rear Yard
Details
- Additional structures: Above Grade, Below Grade
- Parcel number: 04040419065040
- Zoning: RESIDENTIAL
- Special conditions: Probate Listing
Construction
Type & style
- Home type: SingleFamily
- Property subtype: Single Family Residence
Materials
- Brick, Wood Siding
- Foundation: Permanent
- Roof: Architectural Shingle
Condition
- New construction: No
- Year built: 1964
Utilities & green energy
- Sewer: Public Sewer
- Water: Public
Community & neighborhood
Location
- Region: Reisterstown
- Subdivision: Suburbia
Other
Other facts
- Listing agreement: Exclusive Right To Sell
- Ownership: Fee Simple
Price history
| Date | Event | Price |
|---|---|---|
| 5/4/2023 | Sold | $340,000+5.6%$183/sqft |
Source: | ||
| 3/25/2023 | Pending sale | $322,000$173/sqft |
Source: | ||
| 3/21/2023 | Listed for sale | $322,000$173/sqft |
Source: | ||
Public tax history
| Year | Property taxes | Tax assessment |
|---|---|---|
| 2025 | $4,739 +59.2% | $265,067 +7.9% |
| 2024 | $2,977 +4.1% | $245,600 +4.1% |
| 2023 | $2,860 +4.3% | $235,967 -3.9% |
Find assessor info on the county website
Neighborhood: 21136
Nearby schools
GreatSchools rating
- 2/10Timber Grove Elementary SchoolGrades: PK-5Distance: 0.7 mi
- 3/10Franklin Middle SchoolGrades: 6-8Distance: 1.8 mi
- 5/10Franklin High SchoolGrades: 9-12Distance: 0.8 mi
Schools provided by the listing agent
- Elementary: Timber Grove
- Middle: Franklin
- High: Franklin
- District: Baltimore County Public Schools
Source: Bright MLS. This data may not be complete. We recommend contacting the local school district to confirm school assignments for this home.
Get a cash offer in 3 minutes
Find out how much your home could sell for in as little as 3 minutes with a no-obligation cash offer.
Estimated market value$388,500
Get a cash offer in 3 minutes
Find out how much your home could sell for in as little as 3 minutes with a no-obligation cash offer.
Estimated market value
$388,500

