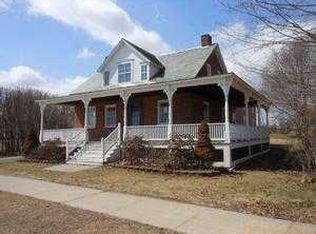Sold for $470,000
$470,000
322 Lake St, Rouses Pt, NY 12979
4beds
2,240sqft
Single Family Residence
Built in 2005
0.45 Acres Lot
$505,900 Zestimate®
$210/sqft
$2,677 Estimated rent
Home value
$505,900
$476,000 - $541,000
$2,677/mo
Zestimate® history
Loading...
Owner options
Explore your selling options
What's special
Located in the Village of Rouses Point, NY across the street from Lake Champlain. Enjoy the charming covered front porch while taking in the wonderful unobstructed views of Lake Champlain and the islands and Green Mountains of Vermont. The house has an inviting sunlit interior, exceptional hardwood floors with tile in the bath areas. There are 4 bedroom and 2.5 baths with an eat in kitchen. The laundry area is on the main level. This home has a full unfinished basement with a walkup to the garage. There is a large backyard off the rear deck. Located only minutes from the Canadian border and bridge to Vermont. This home is easy to maintain and enjoy!
Zillow last checked: 8 hours ago
Listing updated: August 30, 2024 at 09:23pm
Listed by:
Judith (Judy) Guglielmo,
Fesette Realty, LLC
Bought with:
Judith (Judy) Guglielmo, 30GU0912583
Fesette Realty, LLC
Source: ACVMLS,MLS#: 201096
Facts & features
Interior
Bedrooms & bathrooms
- Bedrooms: 4
- Bathrooms: 3
- Full bathrooms: 2
- 1/2 bathrooms: 1
Primary bedroom
- Features: Carpet
- Level: Second
- Area: 238.38 Square Feet
- Dimensions: 17.4 x 13.7
Bedroom 2
- Features: Carpet
- Level: Second
- Area: 146.65 Square Feet
- Dimensions: 13.2 x 11.11
Bedroom 3
- Features: Carpet
- Level: Second
- Area: 147.96 Square Feet
- Dimensions: 13.7 x 10.8
Primary bathroom
- Features: Ceramic Tile
- Level: Second
- Area: 138.04 Square Feet
- Dimensions: 11.9 x 11.6
Den
- Features: Carpet
- Level: Second
- Area: 148.52 Square Feet
- Dimensions: 15.8 x 9.4
Dining room
- Features: Hardwood
- Level: First
- Area: 202.5 Square Feet
- Dimensions: 13.5 x 15
Great room
- Features: Hardwood
- Level: First
- Area: 180.78 Square Feet
- Dimensions: 13.8 x 13.1
Kitchen
- Features: Hardwood
- Level: First
- Area: 249.92 Square Feet
- Dimensions: 18.11 x 13.8
Laundry
- Features: Ceramic Tile
- Level: First
- Area: 55.1 Square Feet
- Dimensions: 5.8 x 9.5
Living room
- Features: Hardwood
- Level: First
- Area: 111.78 Square Feet
- Dimensions: 13.8 x 8.1
Heating
- Electric, Hot Water, Oil
Appliances
- Included: Dishwasher, Dryer, Electric Oven, Electric Range, Electric Water Heater, Microwave, Refrigerator, Stainless Steel Appliance(s), Washer, Water Heater
- Laundry: In Bathroom, Main Level
Features
- Granite Counters, Chandelier, Eat-in Kitchen, Recessed Lighting, Soaking Tub, Tile Counters, Walk-In Closet(s)
- Flooring: Carpet, Hardwood, Tile, Wood
- Doors: French Doors, Storm Door(s)
- Windows: Double Pane Windows, Insulated Windows, Vinyl Clad Windows
- Basement: Concrete,Full,Sump Pump,Unfinished,Walk-Out Access,Walk-Up Access
- Number of fireplaces: 1
- Fireplace features: Gas, Living Room, Propane
Interior area
- Total structure area: 3,360
- Total interior livable area: 2,240 sqft
- Finished area above ground: 2,240
- Finished area below ground: 0
Property
Parking
- Total spaces: 2
- Parking features: Deck, Driveway, Garage Door Opener, Garage Faces Front, Off Street, Paved
- Attached garage spaces: 2
Features
- Levels: Two
- Stories: 2
- Patio & porch: Covered, Deck, Front Porch
- Exterior features: Lighting
- Has view: Yes
- View description: Beach, Lake, Mountain(s), Neighborhood
- Has water view: Yes
- Water view: Beach,Lake
- Waterfront features: Lake
- Body of water: Lake Champlain
- Frontage type: Lakefront,Waterfront
Lot
- Size: 0.45 Acres
- Dimensions: 101 x 197
- Features: Back Yard, Few Trees, Front Yard, Landscaped, Level, Views, Waterfront
- Topography: Level
Details
- Parcel number: 35.7210.2
- Zoning: Residential
Construction
Type & style
- Home type: SingleFamily
- Architectural style: Colonial
- Property subtype: Single Family Residence
Materials
- Attic/Crawl Hatchway(s) Insulated, Vinyl Siding
- Foundation: Poured
- Roof: Asphalt
Condition
- Year built: 2005
Utilities & green energy
- Sewer: Public Sewer
- Water: Public
- Utilities for property: Electricity Connected, Internet Available, Phone Available, Sewer Connected, Water Available, Water Connected, Propane
Community & neighborhood
Security
- Security features: Carbon Monoxide Detector(s), Smoke Detector(s)
Location
- Region: Rouses Pt
- Subdivision: None
Other
Other facts
- Listing agreement: Exclusive Right To Sell
- Listing terms: Cash,Conventional,FHA,USDA Loan,VA Loan
- Road surface type: Paved
Price history
| Date | Event | Price |
|---|---|---|
| 4/10/2024 | Sold | $470,000-5.8%$210/sqft |
Source: | ||
| 3/8/2024 | Pending sale | $499,000$223/sqft |
Source: | ||
| 1/9/2024 | Listed for sale | $499,000+230.5%$223/sqft |
Source: | ||
| 4/29/2014 | Sold | $151,000-46.1%$67/sqft |
Source: Agent Provided Report a problem | ||
| 3/19/2012 | Sold | $280,000$125/sqft |
Source: Public Record Report a problem | ||
Public tax history
| Year | Property taxes | Tax assessment |
|---|---|---|
| 2024 | -- | $426,600 +11.1% |
| 2023 | -- | $383,900 +10% |
| 2022 | -- | $349,000 +16.3% |
Find assessor info on the county website
Neighborhood: 12979
Nearby schools
GreatSchools rating
- 5/10Northeastern Clinton Senior High SchoolGrades: PK-12Distance: 2.6 mi
- 7/10Rouses Point Elementary SchoolGrades: PK-5Distance: 0.7 mi

