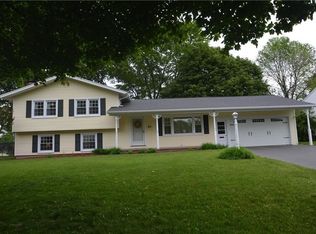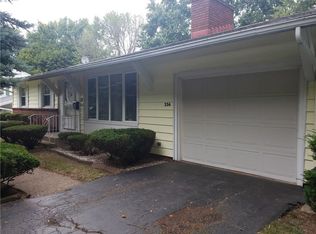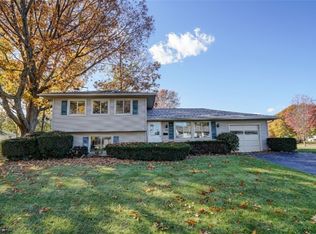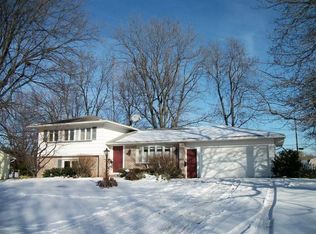This beautiful raised ranch sits on a peaceful tree lined dead end street. At the front door you are greeted by a large entryway that steps up to gleaming hardwood floors. The freshly updated eat in kitchen is sure to please any chef. From the light wood cabinets to the granite counters tops. The formal dining room opens into the living room. Follow the hardwood floors down the hall to 3 bedrooms and a full bath. Extra living space can be found in the finished basement! The basement offers a 1 bedroom in law suite with kitchen, full bath and living space! A sliding glass door in the formal dining room leads to a deck overlooking a fully fenced backyard! You will also find a patio that is shaded by mature trees. A new furnace and 3 year old roof will keep you worry free moving forward! This rare find is waiting for you to make it your own! Don't miss it! **DELAYED NEGOTIATIONS until Sunday, June 28th, at 4:00pm!**
This property is off market, which means it's not currently listed for sale or rent on Zillow. This may be different from what's available on other websites or public sources.



