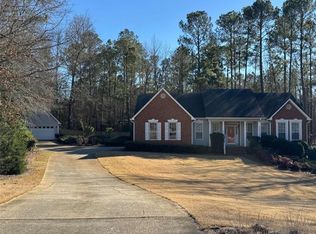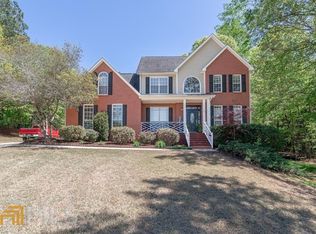Are you looking for a wooded PRIVATE RETREAT on 12.88 beautiful acres? This spacious 4 bedroom, 3 full bath RANCH home on a partially finished BASEMENT is waiting for it's new owner. Recently updated features include a large kitchen with high quality stainless steel appliances, quartz countertops & custom tile backsplash, hardwood floors, beautiful exposed ceiling beams in the family room with a floor to ceiling acid washed brick fireplace & farmhouse hand hewn mantel, built in bookcases, new door hardware, new updated farmhouse style lighting, and newly constructed enlarged rocking chair front porch, a HUGE mud room including a folding table with quartz counters and built in utility sink, a separate dining room with french doors leading out to the screen in back porch, where you can relax and watch the friendly deer wander in for their daily snack (see photos and video). All three baths have been updated with tile showers and tile floors. The finished basement includes a spacious bedroom, private living room, a brick fireplace wall that will accommodate a pellet stove and full bath with a DEEP stand alone tub! (pellet stove not currently connected but Seller is including the stove in the sale). This home sits way back off the road so you have tons of privacy.
This property is off market, which means it's not currently listed for sale or rent on Zillow. This may be different from what's available on other websites or public sources.

