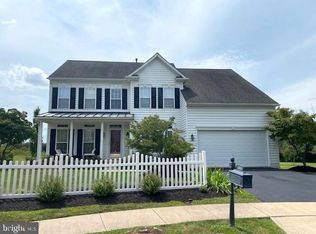Spactacular location in Bedminster Hunt East. Located in a cul de sac and backs to acres of open space, just 10 minutes to Doylestown. 2 story foyer with living room and dining room to each side. A few steps further you will find a powder room tucked away and a first floor office with elegant glass doors. The open floor plan in the back of the home includes a family room with a gas/propane fireplace and new carpet. Hardwood floors in the kitchen and breakfast room with upgraded 42" solid Maple cabinets and easy to maintain Corian countertops. The center island provides a great workspace within reach of the double ovens. Out the kitchen window you will enjoy panaromic views of open space. As you continue upstairs on the solid oak treads with a new carpet runner, you are greeted at the top with double doors opening to the Master Bedroom suite with a tray ceiling and a set of double doors open to the master bath en suite. Double sinks are separated by the doors allowing for each person to have their own private sink. Separate shower stall and soaking tub are a great way to unwind at the end of the day. The second floor also has a convenient laundry room. If you need more finished space the basement has been professional finished with 2 additional rooms. Last, one of the PERKS of living in Bedminster Hunt is the association cuts all your grass for you and even fertilizes it. No need to store a lawn mower. With more free time on your hands because you don' t have to cut your grass, you could be outside enjoying miles of walking trails, basketball court or tennis courts. Seller is flexible with settlement date
This property is off market, which means it's not currently listed for sale or rent on Zillow. This may be different from what's available on other websites or public sources.

