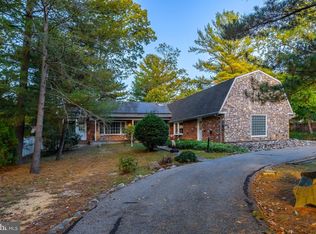Sold for $225,000 on 08/11/25
$225,000
322 Johnson Rd, Sicklerville, NJ 08081
2beds
1,233sqft
Single Family Residence
Built in 1952
0.39 Acres Lot
$231,100 Zestimate®
$182/sqft
$2,188 Estimated rent
Home value
$231,100
$210,000 - $254,000
$2,188/mo
Zestimate® history
Loading...
Owner options
Explore your selling options
What's special
It's back and better than before...Charming 2-Bedroom Home with Tons of Potential in Desirable Whitman Square! This spacious 2-bedroom, 1-bath home offers incredible potential with flexible living space that could easily be reconfigured into 3-4 bedrooms. The first floor features a welcoming living room with a cozy wood stove, dining room, updated kitchen with granite countertops, stainless steel appliances, and modern cabinetry, plus a bedroom, office, family room, and full bath. Upstairs you’ll find another bedroom along with a sitting room or office—perfect for a creative layout redesign. While the home needs some cosmetic updates and TLC, it’s full of character and possibilities. Seller has removed carpeting to expose hardwood flooring. Sitting on a generous .39-acre lot with a large circular driveway, there’s plenty of space to enjoy outdoor living. Full basement offers additional storage or finishing potential. Located in the sought-after Whitman Square neighborhood—don’t miss this opportunity to make it your own! Home is being sold in as-is condition. Bring your imagination and a little love!
Zillow last checked: 8 hours ago
Listing updated: August 12, 2025 at 08:17am
Listed by:
Constance Curci 856-905-8751,
RE/MAX Of Cherry Hill
Bought with:
Sharon Schultz, 1973869
Compass RE
Source: Bright MLS,MLS#: NJGL2051730
Facts & features
Interior
Bedrooms & bathrooms
- Bedrooms: 2
- Bathrooms: 1
- Full bathrooms: 1
- Main level bathrooms: 1
- Main level bedrooms: 1
Primary bedroom
- Level: Main
Bedroom 2
- Level: Upper
Dining room
- Level: Main
Family room
- Level: Main
Other
- Level: Main
Kitchen
- Level: Main
Living room
- Level: Main
Office
- Level: Upper
Office
- Level: Main
Heating
- Forced Air, Natural Gas
Cooling
- None
Appliances
- Included: Stainless Steel Appliance(s), Gas Water Heater
- Laundry: In Basement
Features
- Upgraded Countertops
- Flooring: Carpet, Tile/Brick, Hardwood
- Basement: Workshop,Exterior Entry
- Has fireplace: No
Interior area
- Total structure area: 1,233
- Total interior livable area: 1,233 sqft
- Finished area above ground: 1,233
- Finished area below ground: 0
Property
Parking
- Total spaces: 8
- Parking features: Circular Driveway, Driveway
- Uncovered spaces: 8
Accessibility
- Accessibility features: None
Features
- Levels: Two
- Stories: 2
- Pool features: None
- Fencing: Full
Lot
- Size: 0.39 Acres
- Dimensions: 100.00 x 170.00
Details
- Additional structures: Above Grade, Below Grade
- Parcel number: 1800110 0600002 21
- Zoning: PR1
- Special conditions: Standard
Construction
Type & style
- Home type: SingleFamily
- Architectural style: Cape Cod
- Property subtype: Single Family Residence
Materials
- Frame, Vinyl Siding
- Foundation: Block, Crawl Space
Condition
- Average
- New construction: No
- Year built: 1952
Utilities & green energy
- Sewer: Septic Exists
- Water: Public
Community & neighborhood
Location
- Region: Sicklerville
- Subdivision: Whitman Square
- Municipality: WASHINGTON TWP
Other
Other facts
- Listing agreement: Exclusive Right To Sell
- Listing terms: Cash,Conventional
- Ownership: Fee Simple
Price history
| Date | Event | Price |
|---|---|---|
| 8/11/2025 | Sold | $225,000+7.1%$182/sqft |
Source: | ||
| 7/18/2025 | Pending sale | $210,000$170/sqft |
Source: | ||
| 7/14/2025 | Contingent | $210,000$170/sqft |
Source: | ||
| 7/7/2025 | Price change | $210,000-8.7%$170/sqft |
Source: | ||
| 6/24/2025 | Price change | $229,900-4.2%$186/sqft |
Source: | ||
Public tax history
| Year | Property taxes | Tax assessment |
|---|---|---|
| 2025 | $4,708 | $133,900 |
| 2024 | $4,708 -2.2% | $133,900 |
| 2023 | $4,814 +3.4% | $133,900 |
Find assessor info on the county website
Neighborhood: 08081
Nearby schools
GreatSchools rating
- 9/10Whitman Elementary SchoolGrades: K-5Distance: 0.7 mi
- 5/10Bunker Hill Middle SchoolGrades: 6-8Distance: 2.8 mi
- 5/10Washington Twp High SchoolGrades: 9-12Distance: 2.4 mi
Schools provided by the listing agent
- District: Washington Township
Source: Bright MLS. This data may not be complete. We recommend contacting the local school district to confirm school assignments for this home.

Get pre-qualified for a loan
At Zillow Home Loans, we can pre-qualify you in as little as 5 minutes with no impact to your credit score.An equal housing lender. NMLS #10287.
Sell for more on Zillow
Get a free Zillow Showcase℠ listing and you could sell for .
$231,100
2% more+ $4,622
With Zillow Showcase(estimated)
$235,722