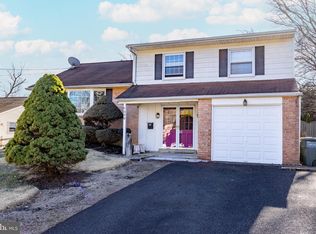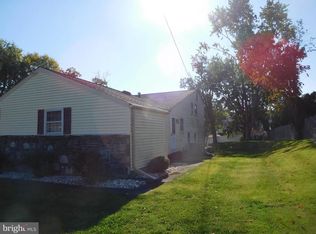Sold for $425,000 on 04/03/24
$425,000
322 Hogeland Rd, Southampton, PA 18966
3beds
1,406sqft
Single Family Residence
Built in 1964
0.3 Acres Lot
$504,200 Zestimate®
$302/sqft
$2,980 Estimated rent
Home value
$504,200
$479,000 - $529,000
$2,980/mo
Zestimate® history
Loading...
Owner options
Explore your selling options
What's special
Welcome to 322 Hogeland Road a charming single-family home nestled in the Burgundy Hills neighborhood. This residence boasts a spacious interior featuring a large living room with vaulted ceiling and plenty of natural light, a separate dining room and an eat in kitchen. There are three bedrooms, 2 Full bathrooms, and plenty of closet space on the upper level. The lower level features a Family Room with an additional space that could be an office, fourth bedroom or storage space. Outside, the property showcases a beautiful covered patio, ideal for enjoying outdoor activities or simply unwinding in the peaceful surroundings. Conveniently located near amenities and with easy access to major highways, 322 Hogeland Road offers the perfect blend of comfort, style, and convenience! The Roof is Brand new! A 1 Year Home Warranty will be Provided to the Buyers!
Zillow last checked: 8 hours ago
Listing updated: April 03, 2024 at 01:24pm
Listed by:
Kim Rock 215-650-7007,
Keller Williams Real Estate-Langhorne,
Listing Team: The Kim Rock Group, Co-Listing Team: The Kim Rock Group,Co-Listing Agent: Jenna L Gudusky 267-257-9501,
Keller Williams Real Estate-Langhorne
Bought with:
Marta Pilip, RS322477
RE/MAX Regency Realty
Source: Bright MLS,MLS#: PABU2064934
Facts & features
Interior
Bedrooms & bathrooms
- Bedrooms: 3
- Bathrooms: 3
- Full bathrooms: 2
- 1/2 bathrooms: 1
Basement
- Area: 0
Heating
- Forced Air, Natural Gas
Cooling
- Central Air, Natural Gas
Appliances
- Included: Gas Water Heater
- Laundry: In Basement
Features
- Dining Area, Floor Plan - Traditional, Eat-in Kitchen, Dry Wall
- Flooring: Carpet
- Basement: Finished
- Has fireplace: No
Interior area
- Total structure area: 1,406
- Total interior livable area: 1,406 sqft
- Finished area above ground: 1,406
- Finished area below ground: 0
Property
Parking
- Parking features: Driveway, Off Street, On Street
- Has uncovered spaces: Yes
Accessibility
- Accessibility features: 2+ Access Exits
Features
- Levels: Multi/Split,Two
- Stories: 2
- Patio & porch: Patio
- Exterior features: Sidewalks
- Pool features: None
- Fencing: Back Yard,Wood
Lot
- Size: 0.30 Acres
- Dimensions: 75.00 x 173.00
Details
- Additional structures: Above Grade, Below Grade
- Parcel number: 48008246
- Zoning: R3
- Special conditions: Standard
Construction
Type & style
- Home type: SingleFamily
- Property subtype: Single Family Residence
Materials
- Frame
- Foundation: Block
Condition
- New construction: No
- Year built: 1964
Utilities & green energy
- Sewer: Public Sewer
- Water: Public
Community & neighborhood
Location
- Region: Southampton
- Subdivision: Burgundy Hills
- Municipality: UPPER SOUTHAMPTON TWP
Other
Other facts
- Listing agreement: Exclusive Agency
- Listing terms: Cash,Conventional,FHA
- Ownership: Fee Simple
Price history
| Date | Event | Price |
|---|---|---|
| 4/3/2024 | Sold | $425,000$302/sqft |
Source: | ||
| 2/29/2024 | Pending sale | $425,000$302/sqft |
Source: | ||
| 2/22/2024 | Listed for sale | $425,000$302/sqft |
Source: | ||
Public tax history
| Year | Property taxes | Tax assessment |
|---|---|---|
| 2025 | $6,380 +0.4% | $28,800 |
| 2024 | $6,357 +6.4% | $28,800 |
| 2023 | $5,973 +2.2% | $28,800 |
Find assessor info on the county website
Neighborhood: 18966
Nearby schools
GreatSchools rating
- 7/10Davis Elementary SchoolGrades: K-5Distance: 0.3 mi
- 8/10Klinger Middle SchoolGrades: 6-8Distance: 0.6 mi
- 6/10William Tennent High SchoolGrades: 9-12Distance: 1.4 mi
Schools provided by the listing agent
- District: Centennial
Source: Bright MLS. This data may not be complete. We recommend contacting the local school district to confirm school assignments for this home.

Get pre-qualified for a loan
At Zillow Home Loans, we can pre-qualify you in as little as 5 minutes with no impact to your credit score.An equal housing lender. NMLS #10287.
Sell for more on Zillow
Get a free Zillow Showcase℠ listing and you could sell for .
$504,200
2% more+ $10,084
With Zillow Showcase(estimated)
$514,284
