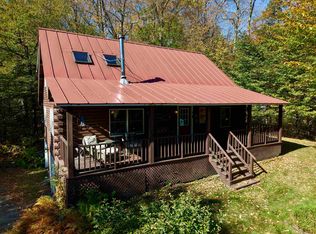Closed
Listed by:
Sue Fetherolf,
KW Vermont Cell:802-498-7449
Bought with: KW Vermont- Mad River Valley
$939,000
322 Hiddenwood Road, Fayston, VT 05673-7016
3beds
2,340sqft
Single Family Residence
Built in 2009
2.6 Acres Lot
$943,300 Zestimate®
$401/sqft
$4,386 Estimated rent
Home value
$943,300
$858,000 - $1.05M
$4,386/mo
Zestimate® history
Loading...
Owner options
Explore your selling options
What's special
SKIER'S DELIGHT: Built in 2009, this immaculate fully furnished home boasts 3 bedrooms, 3 bathrooms with views of Bragg Hill; home of GMVS and Knoll Farm. Nestled on 2.60 wooded acres with a stream in the desirable Hiddenwood neighborhood, skiers will love it’s close proximity to Mad River Glen, 1 mile to Mt. Ellen, 3 miles Sugarbush, close to shopping, local brewery & restaurants. Imagine being in your spacious driveway to be welcomed home to wide plank wood floors, vaulted ceilings & woodstove. 2 car garage features a large work bench for ski tuning & storage for your BBQ, snow boards, ski equipment, toys & tools. The house offers a finished heated mudroom that easily connects the main house, to the garage and finished third bedroom above it. The eat-in-kitchen has gleaming granite counters, stainless steel appliances with new gas stove, wood kitchen cabinets, and pantry. The loft principal en-suite has a jacuzzi tub, double sink and glass enclosure shower, king bed with walk-in closet and W/D. Lower level features radiant heat floor, carpeted entertaining room with a custom designed bar, full bathroom, and large storage/exercise room. French doors lead to seating decks on main & lower level, overlooking the fire pit, yard and landscaped gardens. Stay comfy with two mini-split systems that will keep you cool in summer/warm in winter. The solar panels will keep your electric costs low and generator will give you piece of mind when the power goes out. Catamount trails nearby
Zillow last checked: 8 hours ago
Listing updated: April 30, 2024 at 02:23pm
Listed by:
Sue Fetherolf,
KW Vermont Cell:802-498-7449
Bought with:
Kendall McCausland
KW Vermont- Mad River Valley
Source: PrimeMLS,MLS#: 4983596
Facts & features
Interior
Bedrooms & bathrooms
- Bedrooms: 3
- Bathrooms: 3
- Full bathrooms: 2
- 3/4 bathrooms: 1
Heating
- Propane, Baseboard, Radiant Floor, Mini Split
Cooling
- Mini Split
Appliances
- Included: ENERGY STAR Qualified Dishwasher, ENERGY STAR Qualified Dryer, Microwave, Mini Fridge, Gas Range, ENERGY STAR Qualified Refrigerator, ENERGY STAR Qualified Washer, Water Heater off Boiler, Tank Water Heater
- Laundry: 2nd Floor Laundry
Features
- Bar, Ceiling Fan(s), Dining Area, In-Law Suite, Enrgy Rtd Lite Fixture(s), Primary BR w/ BA, Natural Light, Natural Woodwork, Soaking Tub, Indoor Storage, Vaulted Ceiling(s), Walk-In Closet(s)
- Flooring: Carpet, Hardwood, Slate/Stone, Softwood, Tile
- Windows: Blinds, Drapes, Window Treatments, Screens, Double Pane Windows
- Basement: Concrete,Daylight,Finished,Frost Wall,Full,Insulated,Slab,Interior Stairs,Locked Storage,Unfinished,Walkout,Interior Access,Walk-Out Access
- Attic: Attic with Hatch/Skuttle
- Fireplace features: Wood Stove Hook-up
- Furnished: Yes
Interior area
- Total structure area: 2,500
- Total interior livable area: 2,340 sqft
- Finished area above ground: 2,340
- Finished area below ground: 0
Property
Parking
- Total spaces: 6
- Parking features: Gravel, Auto Open, Direct Entry, Parking Spaces 6+, Attached
- Garage spaces: 2
Accessibility
- Accessibility features: 1st Floor 3/4 Bathroom, 1st Floor Hrd Surfce Flr, Bathroom w/Step-in Shower, Bathroom w/Tub
Features
- Levels: One and One Half
- Stories: 1
- Patio & porch: Covered Porch
- Exterior features: Deck, Garden
- Fencing: Partial
- Has view: Yes
- View description: Mountain(s)
- Waterfront features: Stream
- Body of water: Unknown Pond
- Frontage length: Road frontage: 300
Lot
- Size: 2.60 Acres
- Features: Country Setting, Landscaped, Sloped, Subdivided, Views, Wooded, Near Paths, Near Skiing, Neighborhood, Rural
Details
- Parcel number: 22207210569
- Zoning description: Residential
- Other equipment: Standby Generator
Construction
Type & style
- Home type: SingleFamily
- Architectural style: Contemporary
- Property subtype: Single Family Residence
Materials
- Wood Frame, Wood Siding
- Foundation: Concrete
- Roof: Asphalt Shingle
Condition
- New construction: No
- Year built: 2009
Utilities & green energy
- Electric: Circuit Breakers, Generator
- Sewer: 1500+ Gallon
- Utilities for property: Phone, Cable at Site, Propane
Green energy
- Energy efficient items: Appliances, Doors, Insulation, Windows
- Energy generation: Solar
- Indoor air quality: Moisture Control, Ventilation
Community & neighborhood
Security
- Security features: Carbon Monoxide Detector(s), Smoke Detector(s)
Location
- Region: Waitsfield
- Subdivision: Hiddenwood
HOA & financial
Other financial information
- Additional fee information: Fee: $650
Other
Other facts
- Road surface type: Unpaved
Price history
| Date | Event | Price |
|---|---|---|
| 4/30/2024 | Sold | $939,000$401/sqft |
Source: | ||
| 3/13/2024 | Contingent | $939,000$401/sqft |
Source: | ||
| 1/31/2024 | Listed for sale | $939,000+150.4%$401/sqft |
Source: | ||
| 11/15/2020 | Listing removed | $20,000$9/sqft |
Source: Keller Williams Realty Green Mountain Properties #4724813 Report a problem | ||
| 10/20/2020 | Listed for rent | $20,000+33.3%$9/sqft |
Source: KW Vermont #4724813 Report a problem | ||
Public tax history
| Year | Property taxes | Tax assessment |
|---|---|---|
| 2024 | -- | $300,100 |
| 2023 | -- | $300,100 |
| 2022 | -- | $300,100 +0.2% |
Find assessor info on the county website
Neighborhood: 05673
Nearby schools
GreatSchools rating
- NAFayston Elementary SchoolGrades: PK-6Distance: 0.4 mi
- 9/10Harwood Uhsd #19Grades: 7-12Distance: 6.9 mi
- 6/10Waitsfield Elementary SchoolGrades: PK-6Distance: 3.3 mi
Schools provided by the listing agent
- Elementary: Fayston Elementary School
- Middle: Harwood Union Middle/High
- High: Harwood Union High School
- District: Washington West
Source: PrimeMLS. This data may not be complete. We recommend contacting the local school district to confirm school assignments for this home.

Get pre-qualified for a loan
At Zillow Home Loans, we can pre-qualify you in as little as 5 minutes with no impact to your credit score.An equal housing lender. NMLS #10287.
