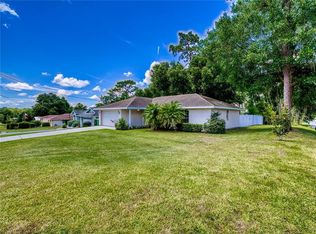Feast your eyes on this extremely well-maintained home, both interior and exterior. The home is impeccably clean and move-in ready, with a long list of features and upgrades all around. The property is fenced, high and dry and located within the edge of Inverness City limits and includes 2 additional vacant, cleared, adjacent building lots. Kitchen has Granite counters and wood cabinetry. the Master suite is spacious and with separate tub and stall shower and dual sinks. relax on your Lanai just off of the Breakfast Nook and is equipped with dual-pane glass sliding windows which open to enjoy those really comfortable days. The Utility Shed has electricity.
This property is off market, which means it's not currently listed for sale or rent on Zillow. This may be different from what's available on other websites or public sources.
