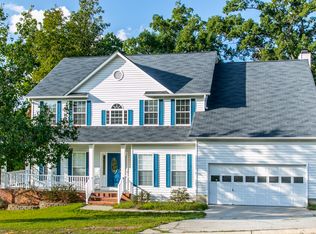Beautiful four bedrooms with open floor plan home on a half acres lot located near Lake Murray in a nice neighborhood with NO HOA! Hardwood floors throughout foyer and formal dining room while laminate floor in living room and bedrooms. Kitchen with plenty of cabinet space, countertop space and back tile splash, breakfast area with Bay Windows and Great Room with walls of windows overlooking the calming backyard and fireplace to cozy up on cold winter nights. The master suite on the second floor with walk-in closet as well as in suite bath complete with a Garden tub, dual sink vanities, and walk-in shower. Two spacious bedrooms on the second floor sharing hallway double vanities full bath. More living space can be found in the finished basement which offers a wonderful opportunity for play, recreation or work, and storage area. There is a walk-out patio area under the deck from the main floor! Fourth bedroom and a full bath that's perfect for the kids, the man cave or guest room. Walking outside through the main floor is the large deck perfect for outdoor grilling and relaxing. Equipped with privacy fence in the backyard and storage shed for your yard equipment! Neighborhood is close to walking trails for comfortable morning or evening walks. Pool table and accessories to be included in the sale with an acceptable offer! Comes with twelve months Home Warranty and transferable Termite Bond with acceptable offers.
This property is off market, which means it's not currently listed for sale or rent on Zillow. This may be different from what's available on other websites or public sources.
