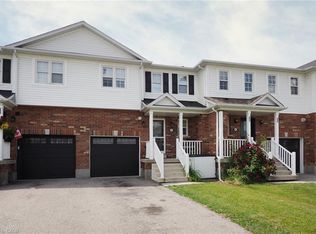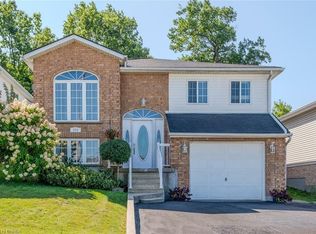Open Concept Family Home With Over 2000 Sq Ft Of Living Space, Double Garage Inside Entry With Main Floor Laundry. Kitchen With Brand New Quartz Counter And Centre Island. 2nd Floor Offers Primary Bedroom With Ensuite And Walk In Closet, Two More Bedrooms With Another 3 Pc Washroom Completes This Floor For A Family. Basement Has A Family /Rec Room, 2 Bed And A 3Pc Bath. Brand New Garage Doors With Epoxy Floor. Fenced Back Yard With Covered Porch. Rough In Sprinkler System.Close To All Amenities Such As Schools, Parks And Shopping Plazas.
This property is off market, which means it's not currently listed for sale or rent on Zillow. This may be different from what's available on other websites or public sources.

